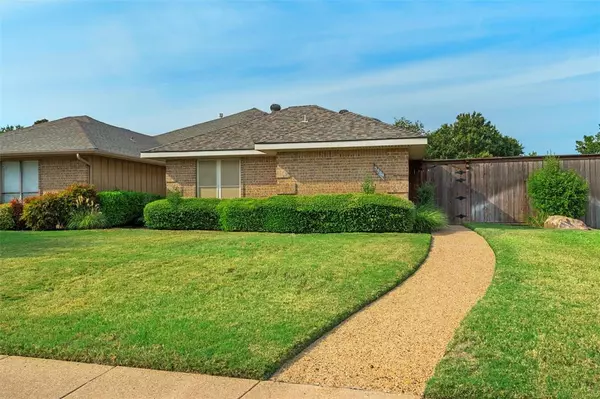For more information regarding the value of a property, please contact us for a free consultation.
3909 Irvine Plano, TX 75075
Want to know what your home might be worth? Contact us for a FREE valuation!
Our team is ready to help you sell your home for the highest possible price ASAP
Key Details
Property Type Single Family Home
Sub Type Single Family Residence
Listing Status Sold
Purchase Type For Sale
Square Footage 1,404 sqft
Price per Sqft $242
Subdivision River Bend North
MLS Listing ID 20832915
Sold Date 02/27/25
Style Traditional
Bedrooms 3
Full Baths 2
HOA Y/N None
Year Built 1984
Lot Size 6,664 Sqft
Acres 0.153
Property Sub-Type Single Family Residence
Property Description
MULTIPLE OFFERS RECEIVED. SELLERS REQUEST HIGHEST AND BEST OFFER BY TUESDAY, FEB. 4, 2025, BY 3:00 PM. Wonderful half duplex with 3 bedrooms and 2 full baths in the River Bend North subdivision. Spacious living room with fireplace and beautiful wood paneling and vaulted ceilings. Gorgeous bamboo flooring through out. Tiled flooring in 2nd bedroom. Bright and spacious primary bedroom with ensuite
bathroom, skylight, separate shower, dual sinks and large walk in closet. Light and bright kitchen with spacious breakfast nook, plantation shutters, new dishwasher and new kitchen sink. Entire home has been professionally painted including kitchen and primary bathroom cabinets. Excludes living room paneled walls. Travertine style flooring in kitchen. 2 car garage, new hot water heater, roof was replaced in 2022. All energy efficient windows by Champion Windows, solar window screens, large yard and covered patio with two separate wood gates for extra privacy. There is a list of additional improvements available. Convenient access to major highways, shopping, restaurants and entertainment!
Location
State TX
County Collin
Direction Near corner of Coit and Irvine.
Rooms
Dining Room 1
Interior
Interior Features Cable TV Available, Decorative Lighting, Eat-in Kitchen, High Speed Internet Available, Natural Woodwork, Paneling, Vaulted Ceiling(s), Walk-In Closet(s)
Heating Central, Electric
Cooling Central Air
Flooring Bamboo, Ceramic Tile
Fireplaces Number 1
Fireplaces Type Brick, Living Room
Appliance Dishwasher, Disposal, Electric Oven, Electric Range, Refrigerator
Heat Source Central, Electric
Laundry Electric Dryer Hookup, Utility Room, Full Size W/D Area, Washer Hookup
Exterior
Exterior Feature Courtyard, Covered Patio/Porch, Rain Gutters
Garage Spaces 2.0
Fence Wood
Utilities Available City Sewer, City Water
Roof Type Asphalt
Total Parking Spaces 2
Garage Yes
Building
Lot Description Landscaped, Sprinkler System, Subdivision
Story One
Level or Stories One
Structure Type Brick
Schools
Elementary Schools Saigling
Middle Schools Haggard
High Schools Vines
School District Plano Isd
Others
Ownership Geschier
Acceptable Financing Cash, Conventional
Listing Terms Cash, Conventional
Financing Cash
Read Less

©2025 North Texas Real Estate Information Systems.
Bought with Stacia Hudson • Orchard Brokerage, LLC


