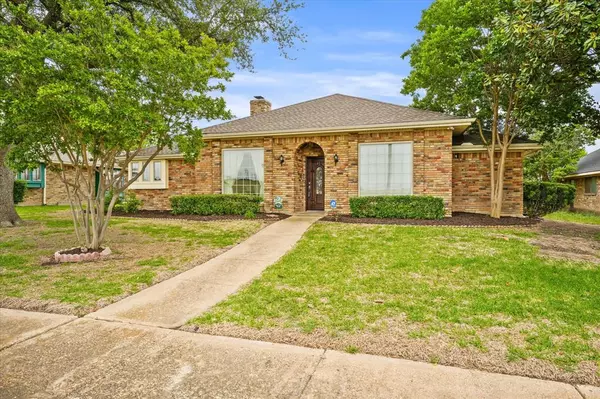For more information regarding the value of a property, please contact us for a free consultation.
12434 Pleasant Valley Drive Dallas, TX 75243
Want to know what your home might be worth? Contact us for a FREE valuation!
Our team is ready to help you sell your home for the highest possible price ASAP
Key Details
Property Type Single Family Home
Sub Type Single Family Residence
Listing Status Sold
Purchase Type For Sale
Square Footage 3,119 sqft
Price per Sqft $176
Subdivision Country Forest Ph 01 Rev
MLS Listing ID 20576806
Sold Date 12/23/24
Style Traditional
Bedrooms 4
Full Baths 3
HOA Y/N None
Year Built 1979
Annual Tax Amount $11,799
Lot Size 9,278 Sqft
Acres 0.213
Property Description
Wow! Check it out! North Dallas Home with Richardson Schools, with lots of square footage. 4 bedrooms, 3 bath home offers a perfect blend of contemporary elegance and suburban charm. Inside the house has a large open living room, that opens up into a enclosed patio - Sunroom that is so nice it often gets mistaken for a living room! New top-of the line stainless appliances, updated kitchen with beautiful built in's Outside, the backyard retreat offers a serene escape with lush landscaping, a spacious patio area, and a sparkling pool, perfect for outdoor gatherings or quiet moments of relaxation. Easy access to shopping, dining, entertainment, and major highways, ensuring a lifestyle of convenience and connectivity. Located in the Richland College area. Don't miss the opportunity to make this your new home in Dallas.
Location
State TX
County Dallas
Direction From 635 , take Abrams Rd, take a right onto Chimney Hill Ln, left onto Cross Creek Dr Cross Creek Dr turns slightly right and becomes Pleasant Valley dr.
Rooms
Dining Room 2
Interior
Interior Features Decorative Lighting, Eat-in Kitchen, High Speed Internet Available, Natural Woodwork, Other, Paneling, Smart Home System, Walk-In Closet(s), Wet Bar
Heating Electric
Cooling Ceiling Fan(s), Central Air, Electric
Flooring Carpet, Tile
Fireplaces Number 1
Fireplaces Type Other
Appliance Dishwasher, Disposal
Heat Source Electric
Laundry Utility Room, Full Size W/D Area
Exterior
Exterior Feature Attached Grill, Covered Patio/Porch, Rain Gutters, Outdoor Grill, Outdoor Kitchen
Garage Spaces 2.0
Fence Fenced, Wood
Pool Gunite, In Ground, Pool/Spa Combo
Utilities Available City Sewer, City Water, Concrete, Curbs, Sidewalk, Underground Utilities
Roof Type Composition
Total Parking Spaces 2
Garage Yes
Private Pool 1
Building
Lot Description Few Trees, Interior Lot, Landscaped, Sprinkler System, Subdivision
Story One
Foundation Slab
Level or Stories One
Structure Type Brick
Schools
Elementary Schools Aikin
High Schools Lake Highlands
School District Richardson Isd
Others
Restrictions Other
Ownership Anderson
Acceptable Financing Cash, Conventional, FHA, Lease Purchase, Owner Will Carry, Private Financing Available, VA Loan
Listing Terms Cash, Conventional, FHA, Lease Purchase, Owner Will Carry, Private Financing Available, VA Loan
Financing Private
Read Less

©2025 North Texas Real Estate Information Systems.
Bought with Katie LaQuey • RE/MAX Dallas Suburbs


