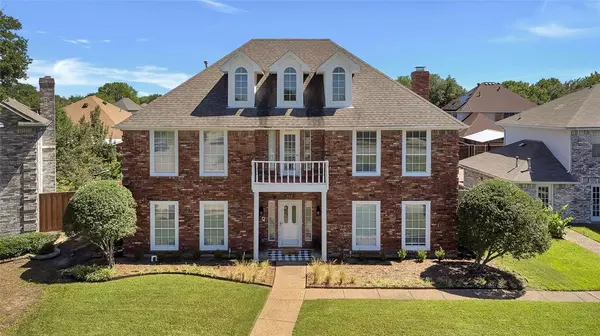For more information regarding the value of a property, please contact us for a free consultation.
712 Violet Court Mesquite, TX 75150
Want to know what your home might be worth? Contact us for a FREE valuation!
Our team is ready to help you sell your home for the highest possible price ASAP
Key Details
Property Type Single Family Home
Sub Type Single Family Residence
Listing Status Sold
Purchase Type For Sale
Square Footage 2,871 sqft
Price per Sqft $158
Subdivision Bradford Park Ph 01
MLS Listing ID 20626020
Sold Date 11/21/24
Style Colonial
Bedrooms 4
Full Baths 3
Half Baths 1
HOA Y/N None
Year Built 1989
Annual Tax Amount $8,965
Lot Size 6,969 Sqft
Acres 0.16
Property Description
This 4BR, 3.5BA, 2GA stately home is perfect for summer fun! This pool was recently refurbished & features a water lounge deck. As you enter this home you will see the great space this one has with windows overlooking the backyard oasis. Living area with Fireplace. Nice wood fence, oversized patio with CF's. Primary bdrm has a door leading to exterior deck, setting area, large ensuite bath, separate shower, walkin closet, jetted tub, lots of vanity space. Another bdrm with private bath, the other 2 bdrms share a jack & jill set up. You will love the open island kitchen design, granite countertops & so many cabinets, new top of the line gas cooktop, walkin pantry. Study off foryer & formal dining. Great entertaining home. Extras include parking in the cudlesac, triple vehicle parking in back, gutters, sprinkler system, recently updated landscape, carpet, HVAC, HWH, freshly painted ext. Easy access to major freeways, minutes to Downtown, Town East shopping, restaurants, NO HOA.
Location
State TX
County Dallas
Direction From Hwy 80 East exit Belt Line and go right, turn left on Tripp and left on Violet Court.
Rooms
Dining Room 2
Interior
Interior Features Cable TV Available, Decorative Lighting, Eat-in Kitchen, Granite Counters, High Speed Internet Available, Kitchen Island, Open Floorplan, Pantry, Walk-In Closet(s)
Heating Central, Natural Gas
Cooling Ceiling Fan(s), Central Air, Electric
Flooring Carpet, Ceramic Tile, Laminate
Fireplaces Number 1
Fireplaces Type Blower Fan, Brick, Insert, Living Room, Masonry, Wood Burning
Appliance Dishwasher, Disposal, Electric Oven, Gas Cooktop, Double Oven, Plumbed For Gas in Kitchen
Heat Source Central, Natural Gas
Laundry Electric Dryer Hookup, Utility Room, Full Size W/D Area, Washer Hookup
Exterior
Exterior Feature Balcony, Covered Patio/Porch, Rain Gutters
Garage Spaces 2.0
Fence Wood
Pool Gunite, In Ground
Utilities Available Alley, Cable Available, City Sewer, City Water, Concrete, Curbs, Natural Gas Available, Sewer Available, Sidewalk
Roof Type Composition
Total Parking Spaces 2
Garage Yes
Private Pool 1
Building
Lot Description Cul-De-Sac, Interior Lot, Landscaped, Sprinkler System, Subdivision
Story Two
Foundation Slab
Level or Stories Two
Structure Type Brick
Schools
Elementary Schools Austin
Middle Schools Kimbrough
High Schools Poteet
School District Mesquite Isd
Others
Ownership Clifton & Elizabeth Tarpley
Acceptable Financing Cash, Conventional, FHA, VA Loan
Listing Terms Cash, Conventional, FHA, VA Loan
Financing VA
Special Listing Condition Aerial Photo
Read Less

©2024 North Texas Real Estate Information Systems.
Bought with Kathie Zahn • SHINE REALTY
GET MORE INFORMATION


