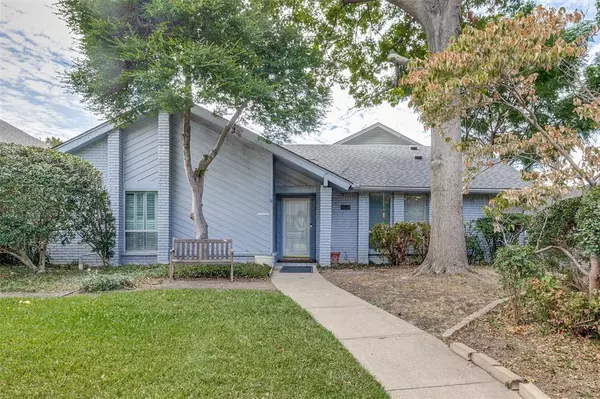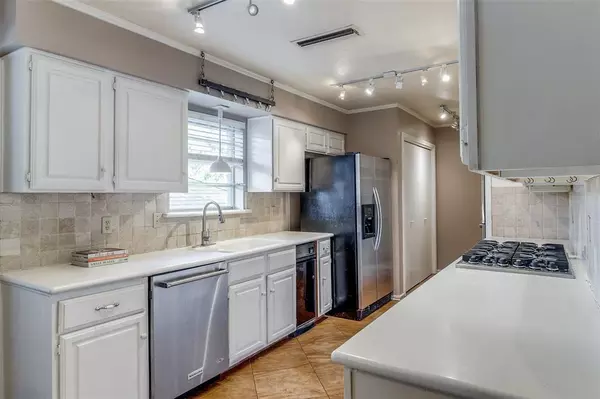For more information regarding the value of a property, please contact us for a free consultation.
9116 Moss Farm Lane Dallas, TX 75243
Want to know what your home might be worth? Contact us for a FREE valuation!
Our team is ready to help you sell your home for the highest possible price ASAP
Key Details
Property Type Single Family Home
Sub Type Single Family Residence
Listing Status Sold
Purchase Type For Sale
Square Footage 2,447 sqft
Price per Sqft $243
Subdivision Moss Farm
MLS Listing ID 20680617
Sold Date 11/05/24
Style A-Frame,Mid-Century Modern
Bedrooms 3
Full Baths 3
HOA Y/N None
Year Built 1976
Lot Size 6,917 Sqft
Acres 0.1588
Lot Dimensions 61x116
Property Description
Welcome to this charming home in the desirable Moss Farm neighborhood of Lake Highlands, feeding to acclaimed Mosshaven Elementary, and close to Harry Moss Park & Prairie! Primarily a single-story layout with a versatile second floor that offers guest space, office, or playroom with ample closets and a full bath. The open floor plan, freshly painted interiors, and new white oak hardwood floors (installed 2024) create a bright, modern feel. The kitchen features recent stainless steel appliances, including double ovens, a gas cooktop, and a dishwasher. The primary suite has been expanded to include an office or extra living space, easily convertible back to a fourth bedroom. The primary bath boasts a walk-in closet, dual vanities, a separate tub, and a shower. Pool & 2 car gar. Situated on a quiet street just steps from the elementary school, this home has been cherished by the same family for decades. Recently refreshed, it's ready for your personal touches and new, happy memories.
Location
State TX
County Dallas
Direction Located north of Royal Lane, and east of Greenville, between Club Meadows and Arborside, on a quiet street steps from Mosshaven Elementary. The home is in the center of the block on the south side of the street.
Rooms
Dining Room 2
Interior
Interior Features Eat-in Kitchen, In-Law Suite Floorplan, Open Floorplan, Vaulted Ceiling(s), Walk-In Closet(s)
Heating Central, Natural Gas, Zoned
Cooling Central Air, Electric, Zoned
Flooring Carpet, Tile, Wood
Fireplaces Number 1
Fireplaces Type Family Room, Wood Burning
Appliance Dishwasher, Disposal, Electric Oven, Gas Cooktop, Gas Water Heater, Double Oven, Plumbed For Gas in Kitchen, Refrigerator, Vented Exhaust Fan
Heat Source Central, Natural Gas, Zoned
Laundry Gas Dryer Hookup, In Kitchen, Full Size W/D Area, Washer Hookup
Exterior
Exterior Feature Rain Gutters, Private Yard, Uncovered Courtyard
Garage Spaces 2.0
Fence Perimeter, Privacy, Wood
Pool In Ground, Outdoor Pool, Pool/Spa Combo
Utilities Available Alley, City Sewer, City Water, Concrete, Curbs, Electricity Available, Individual Gas Meter, Individual Water Meter
Roof Type Composition,Shingle
Total Parking Spaces 2
Garage Yes
Private Pool 1
Building
Lot Description Few Trees, Interior Lot, Level
Story One and One Half
Foundation Slab
Level or Stories One and One Half
Structure Type Brick,Wood
Schools
Elementary Schools Mosshaven
High Schools Lake Highlands
School District Richardson Isd
Others
Ownership see agent
Acceptable Financing Cash, Conventional
Listing Terms Cash, Conventional
Financing Cash
Read Less

©2024 North Texas Real Estate Information Systems.
Bought with Dev Wadhwa • TX Home Agency
GET MORE INFORMATION




