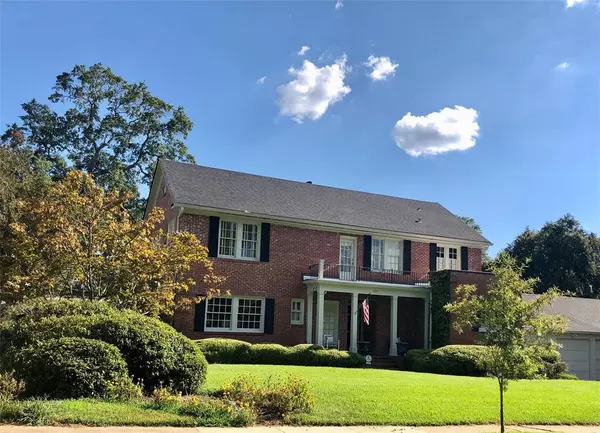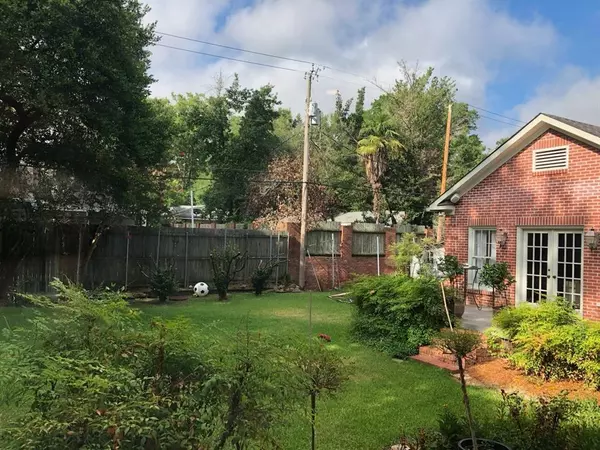For more information regarding the value of a property, please contact us for a free consultation.
717 Oneonta Street Shreveport, LA 71106
Want to know what your home might be worth? Contact us for a FREE valuation!
Our team is ready to help you sell your home for the highest possible price ASAP
Key Details
Property Type Single Family Home
Sub Type Single Family Residence
Listing Status Sold
Purchase Type For Sale
Square Footage 3,832 sqft
Price per Sqft $150
Subdivision Ormond Place
MLS Listing ID 20724651
Sold Date 10/07/24
Style Traditional
Bedrooms 4
Full Baths 3
Half Baths 1
HOA Y/N None
Year Built 1939
Lot Size 0.381 Acres
Acres 0.381
Property Description
Beautiful fully updated South Highlands home sits on 2 fourth lots. This very spacious home has an open floor plan downstairs that includes a wonderful cook's dream kitchen with quartz countertops and a stately wet bar with wine cooler. The entryway leads to the living area with a fireplace, dining room, study plus a garden room providing wonderful entertainment areas. The gallery leads to a spacious den with fireplace. Large beautiful backyard with lots of space to play and entertain. 2 separate brick patios. There is a beautiful courtyard off of the gallery. The attached 3 car garage is a big plus. There are tall ceilings and the gun safe remains. Wood floors upstairs
Location
State LA
County Caddo
Direction Google Maps
Rooms
Dining Room 2
Interior
Interior Features Built-in Features, Built-in Wine Cooler, Cable TV Available, Chandelier, Decorative Lighting, Eat-in Kitchen, Flat Screen Wiring, High Speed Internet Available, Kitchen Island, Natural Woodwork, Open Floorplan, Pantry, Sound System Wiring, Wet Bar
Heating Central, Natural Gas, Zoned
Cooling Central Air, Electric, Zoned
Flooring Brick, Ceramic Tile, Slate, Wood
Fireplaces Number 2
Fireplaces Type Decorative, Gas Starter, Wood Burning
Appliance Built-in Gas Range, Built-in Refrigerator, Dishwasher, Disposal, Electric Oven, Gas Cooktop, Microwave, Refrigerator
Heat Source Central, Natural Gas, Zoned
Laundry Utility Room, Full Size W/D Area, Other
Exterior
Exterior Feature Lighting
Garage Spaces 3.0
Fence Wood
Utilities Available City Sewer, City Water, Individual Gas Meter, Individual Water Meter
Roof Type Composition
Total Parking Spaces 3
Garage Yes
Building
Lot Description Landscaped, Sprinkler System
Story Two
Foundation Pillar/Post/Pier
Level or Stories Two
Structure Type Brick
Schools
Elementary Schools Caddo Isd Schools
Middle Schools Caddo Isd Schools
High Schools Caddo Isd Schools
School District Caddo Psb
Others
Ownership OWNER
Financing Other
Read Less

©2024 North Texas Real Estate Information Systems.
Bought with Non-Mls Member • NON MLS
GET MORE INFORMATION



