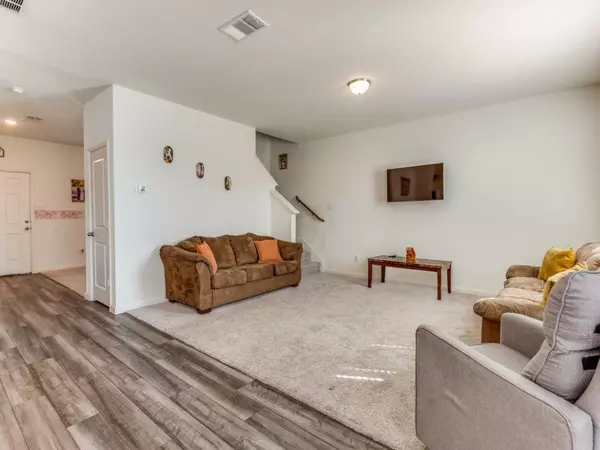For more information regarding the value of a property, please contact us for a free consultation.
5413 Ladytown Lane Fort Worth, TX 76036
Want to know what your home might be worth? Contact us for a FREE valuation!
Our team is ready to help you sell your home for the highest possible price ASAP
Key Details
Property Type Single Family Home
Sub Type Single Family Residence
Listing Status Sold
Purchase Type For Sale
Square Footage 2,120 sqft
Price per Sqft $153
Subdivision Mcpherson Village Add
MLS Listing ID 20543049
Sold Date 10/01/24
Style Traditional
Bedrooms 4
Full Baths 2
Half Baths 1
HOA Fees $22/ann
HOA Y/N Mandatory
Year Built 2021
Annual Tax Amount $8,644
Lot Size 5,488 Sqft
Acres 0.126
Property Description
Welcome to 5413 Ladytown. This 2 story beauty is just right for you. Plenty of space for family and entertaining. When you enter the home, the front room has a second living space that can be used as a playroom, office or flex space. Just past this area is a large living room opening to the kitchen with large sit at island. The kitchen is nicely designed with walk in pantry. Just right around the corner is a half bath and mid sized space for a cabinet next to garage door. Upstairs rooms are awesome. The Owners Suite is HUGE! Room for sitting area, crib or exercise machine. Owner suite bathroom has a large walk in shower and walk in closet. Near is the laundry room for easy access. The other three bedrooms are sized great for bedding and game tables or desks. The back yard is large with plenty of space for a patio, gardening or kickball. Check it out today.
Location
State TX
County Tarrant
Community Curbs
Direction This home is very close to the Chisholm Trail. Exit Mcpherson Blvd and go past all the showing and food to the circle and turn right on Summer Creek. Drive past Summer Creek Middle school. Turn right on Rancho Verde, Left on James and right on Ladytown. Home on left side.
Rooms
Dining Room 1
Interior
Interior Features Cable TV Available, Eat-in Kitchen, High Speed Internet Available, Kitchen Island, Pantry, Walk-In Closet(s)
Heating Central
Cooling Central Air
Flooring Carpet, Ceramic Tile, Laminate
Appliance Dishwasher, Disposal, Electric Range, Electric Water Heater, Microwave
Heat Source Central
Laundry Electric Dryer Hookup, Full Size W/D Area, Washer Hookup, On Site
Exterior
Exterior Feature Covered Patio/Porch, Other
Garage Spaces 2.0
Fence Wood
Community Features Curbs
Utilities Available All Weather Road, Cable Available, City Sewer, City Water, Community Mailbox, Curbs, Electricity Available, Individual Water Meter
Roof Type Composition
Total Parking Spaces 2
Garage Yes
Building
Lot Description Interior Lot, Landscaped, Lrg. Backyard Grass
Story Two
Foundation Slab
Level or Stories Two
Schools
Elementary Schools June W Davis
Middle Schools Summer Creek
High Schools North Crowley
School District Crowley Isd
Others
Ownership Tax record
Acceptable Financing Cash, Conventional, FHA, VA Loan
Listing Terms Cash, Conventional, FHA, VA Loan
Financing Other
Read Less

©2024 North Texas Real Estate Information Systems.
Bought with Cedric Williams • Keller Williams Fort Worth
GET MORE INFORMATION




