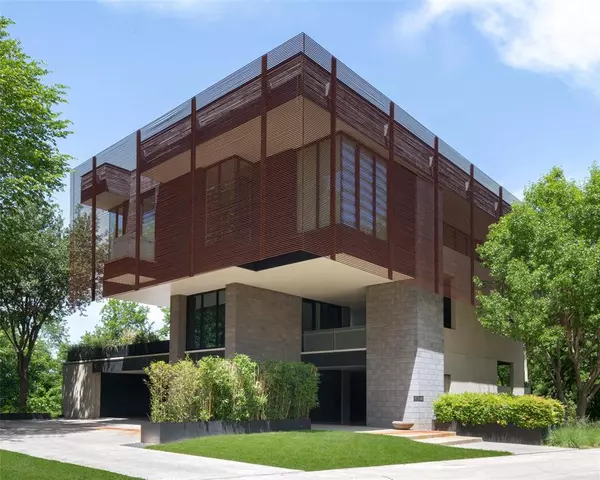For more information regarding the value of a property, please contact us for a free consultation.
1 Vanguard Way Dallas, TX 75243
Want to know what your home might be worth? Contact us for a FREE valuation!
Our team is ready to help you sell your home for the highest possible price ASAP
Key Details
Property Type Single Family Home
Sub Type Single Family Residence
Listing Status Sold
Purchase Type For Sale
Square Footage 4,336 sqft
Price per Sqft $598
Subdivision Urban Reserve Add
MLS Listing ID 20594748
Sold Date 07/31/24
Style Contemporary/Modern
Bedrooms 3
Full Baths 3
Half Baths 2
HOA Fees $108
HOA Y/N Mandatory
Year Built 2008
Lot Size 0.351 Acres
Acres 0.351
Property Description
Designed by Internationally known Tod Williams Billie Tsien Architects & featured in Architectural Digest, this home is an exceptional work of art. Incomparable Design of Steel + Glass+ Concrete floating above the everyday in this Modern Treehouse. It is ordered vertically & the main, 3rd level floats above other two. The distinct 3rd level red iron sun baffle is as beautiful as it is functional in the TX heat & the cantilevered design gives shade to 2nd & 1st levels while allowing full natural light for art collections. Sunset facing pool uniquely rests among the treetops as does the outdoor kitchen & seating areas. Main living is on the third level & features the master suite, office, gourmet kitchen, living & dining rooms. This high-end custom home is anything but ordinary. Bring your most discerning buyers!
Location
State TX
County Dallas
Community Curbs
Direction Take US 75, exit East on Forest Lane. Turn South (right) onto Stults Road, then right onto Vanguard Way. First on right.
Rooms
Dining Room 1
Interior
Interior Features Built-in Features, Built-in Wine Cooler, Cable TV Available, Decorative Lighting, Eat-in Kitchen, Elevator, Flat Screen Wiring, High Speed Internet Available, Kitchen Island, Open Floorplan, Pantry, Smart Home System, Sound System Wiring, Walk-In Closet(s), Wired for Data
Heating Geothermal
Cooling Geothermal
Flooring Concrete
Appliance Built-in Coffee Maker, Built-in Gas Range, Built-in Refrigerator, Commercial Grade Range, Commercial Grade Vent, Dishwasher, Disposal, Gas Cooktop, Microwave, Plumbed For Gas in Kitchen, Refrigerator, Vented Exhaust Fan
Heat Source Geothermal
Laundry Utility Room, Full Size W/D Area, Washer Hookup
Exterior
Exterior Feature Balcony, Built-in Barbecue, Covered Patio/Porch, Gas Grill, Outdoor Kitchen, Outdoor Living Center
Carport Spaces 3
Pool Heated, Infinity
Community Features Curbs
Utilities Available City Sewer, City Water
Roof Type Other
Total Parking Spaces 3
Garage Yes
Private Pool 1
Building
Lot Description Adjacent to Greenbelt, Interior Lot, Sprinkler System, Subdivision
Story Three Or More
Foundation Other
Level or Stories Three Or More
Structure Type Block,Concrete,Steel Siding,Wood
Schools
Elementary Schools Stults Road
High Schools Lake Highlands
School District Richardson Isd
Others
Restrictions Development,Easement(s)
Ownership See Agent
Acceptable Financing Cash, Conventional
Listing Terms Cash, Conventional
Financing Cash
Read Less

©2024 North Texas Real Estate Information Systems.
Bought with Richard Graziano • Allie Beth Allman & Assoc.
GET MORE INFORMATION


