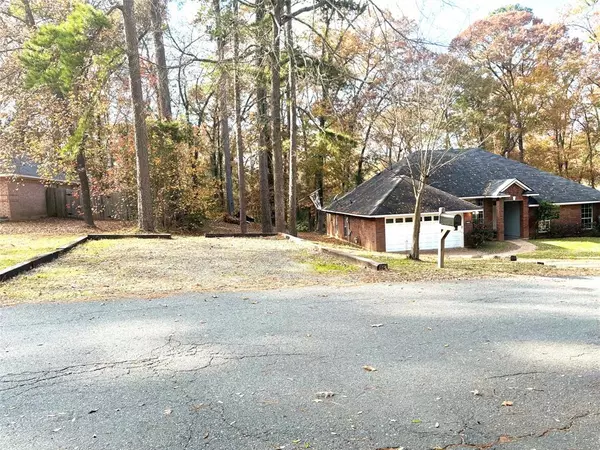For more information regarding the value of a property, please contact us for a free consultation.
2901 Heatherbrook Drive Haughton, LA 71037
Want to know what your home might be worth? Contact us for a FREE valuation!
Our team is ready to help you sell your home for the highest possible price ASAP
Key Details
Property Type Single Family Home
Sub Type Single Family Residence
Listing Status Sold
Purchase Type For Sale
Square Footage 1,840 sqft
Price per Sqft $141
Subdivision Dogwood Hills Sub
MLS Listing ID 20484269
Sold Date 04/29/24
Bedrooms 4
Full Baths 2
HOA Y/N Mandatory
Year Built 1995
Annual Tax Amount $1,319
Lot Size 0.832 Acres
Acres 0.832
Property Description
END OF THE YEAR SPECIAL IN DOGWOOD, THIS HOME HAS IT ALL, 4 BEDROOMS ALL ON ONE FLOOR, WITH A REMOTE MASTER BEDROOM WITH WALKIN CLOSETS, MASTER BATH WITH DOUBLE SINKS, SOAKING TUB, AND A SEPERATE SHOWER. DEN WITH A WOODBURNING FIREPLACE, OPEN TO THE FORMAL DINING ROOM, EAT IN THE KITCHEN, THAT LOOKS OUT TO THE LARGE BACK YARD. 3 BEDROOMS AND UTILITY ROOM ON THE OTHER SIDE OF THE HOME WITH LARGE CLOSETS, HOME HAS A 2 CAR GARAGE PLUS 3 MORE PLACES TO PARK. FROM THE KITCHEN AND DEN IS A DECK TO ENJOY THAT MORNING DRINK OF COFFEE, JUST SUCH A PEACEFUL, CHARMING FEELING, NATURE AT IT'S BEST IN THIS BACKYARD. THIS SUBDIVISION FEATURES A PLAYGROUNG, TENNIS COURTS, A WALKING-BIKING TRAIL, POOL, FORMAL DINING OFF OF THE DEN, REMOTE PRIMARY BEDROOM, BREAKFAST AREA IN THE KITCHEN. DECK IS IDEAL FOR EVERYDAY LIVING AND ENTERTAINING. MAKE YOUR APPOINTMENT TODAY WITH YOUR FAVORITE REALTOR.
Location
State LA
County Bossier
Community Club House, Community Pool, Jogging Path/Bike Path, Playground, Tennis Court(S)
Direction Google
Rooms
Dining Room 1
Interior
Interior Features Cable TV Available, Eat-in Kitchen, Granite Counters, High Speed Internet Available, Pantry, Vaulted Ceiling(s), Walk-In Closet(s)
Heating Central, Fireplace(s), Natural Gas
Cooling Ceiling Fan(s), Central Air, Electric
Flooring Ceramic Tile, Laminate
Fireplaces Number 1
Fireplaces Type Den
Appliance Dishwasher, Disposal, Gas Range, Gas Water Heater, Microwave
Heat Source Central, Fireplace(s), Natural Gas
Laundry Electric Dryer Hookup, Utility Room, Full Size W/D Area, Washer Hookup
Exterior
Garage Spaces 2.0
Community Features Club House, Community Pool, Jogging Path/Bike Path, Playground, Tennis Court(s)
Utilities Available Asphalt, Cable Available, City Sewer, City Water, Electricity Connected, Individual Gas Meter, Individual Water Meter
Roof Type Asphalt
Total Parking Spaces 2
Garage Yes
Building
Story One
Foundation Slab
Level or Stories One
Structure Type Brick
Schools
Elementary Schools Bossier Isd Schools
Middle Schools Bossier Isd Schools
High Schools Bossier Isd Schools
School District Bossier Psb
Others
Ownership Owner
Financing VA
Read Less

©2024 North Texas Real Estate Information Systems.
Bought with Malinda Scott • RE/MAX Real Estate Services
GET MORE INFORMATION




