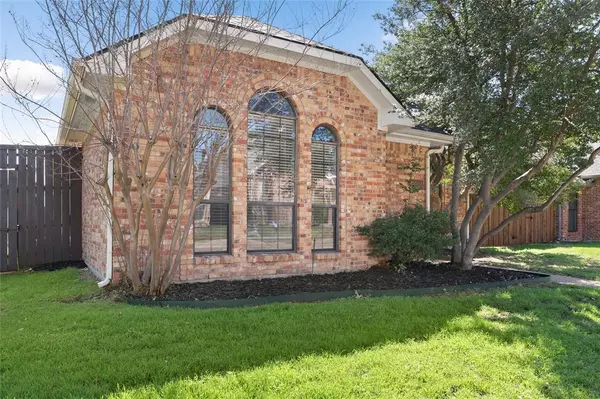For more information regarding the value of a property, please contact us for a free consultation.
4204 Bendwood Lane Dallas, TX 75287
Want to know what your home might be worth? Contact us for a FREE valuation!
Our team is ready to help you sell your home for the highest possible price ASAP
Key Details
Property Type Single Family Home
Sub Type Single Family Residence
Listing Status Sold
Purchase Type For Sale
Square Footage 1,790 sqft
Price per Sqft $245
Subdivision Northpointe Ii
MLS Listing ID 20560021
Sold Date 04/15/24
Style Traditional
Bedrooms 3
Full Baths 2
HOA Y/N None
Year Built 1986
Lot Size 4,791 Sqft
Acres 0.11
Lot Dimensions 50x100
Property Description
Conveniently located at the SW quadrant of PGBT and the Dallas North Tollway, 4204 Bendwood offers 3 bedrooms and 2 baths in almost 1800 square feet. Step inside, and you're greeted by an open-concept layout that seamlessly connects the living and dining spaces. The interiors are adorned with high-end finishes, including engineered hardwood floors that lend warmth to the atmosphere. Natural light floods through expansive windows, accentuating the spaciousness of each room. The kitchen is a culinary enthusiast's dream, equipped with newer stainless steel appliances and granite countertops. The primary suite is a sanctuary of comfort, featuring a generously sized bedroom and an ensuite bathroom with soaking tub, separate shower and two walk-in closets. The home's location in the heart of North Dallas provides convenient access to a myriad of amenities including shopping centers, dining establishments and recreational facilities. Move-in ready. Plano ISD.
Location
State TX
County Collin
Direction Turn onto Voss Road from Frankford, then onto Bendwood. Home will be on your left.
Rooms
Dining Room 2
Interior
Interior Features Cable TV Available, Eat-in Kitchen, Granite Counters, Kitchen Island, Pantry, Wet Bar
Heating Central, Natural Gas
Cooling Central Air, Electric
Flooring Ceramic Tile, Other
Fireplaces Number 1
Fireplaces Type Gas Logs
Appliance Dishwasher, Disposal, Electric Cooktop, Electric Oven, Microwave, Refrigerator
Heat Source Central, Natural Gas
Laundry Utility Room, Full Size W/D Area
Exterior
Garage Spaces 2.0
Fence Wood
Utilities Available All Weather Road, Alley, Cable Available, City Sewer, City Water, Concrete, Curbs
Roof Type Composition
Total Parking Spaces 2
Garage No
Building
Lot Description Interior Lot
Story One
Foundation Slab
Level or Stories One
Structure Type Brick
Schools
Elementary Schools Mitchell
Middle Schools Frankford
High Schools Shepton
School District Plano Isd
Others
Ownership see tax
Acceptable Financing Cash, Conventional, FHA, VA Loan
Listing Terms Cash, Conventional, FHA, VA Loan
Financing Conventional
Read Less

©2024 North Texas Real Estate Information Systems.
Bought with Min Kim • MRG Realty
GET MORE INFORMATION




