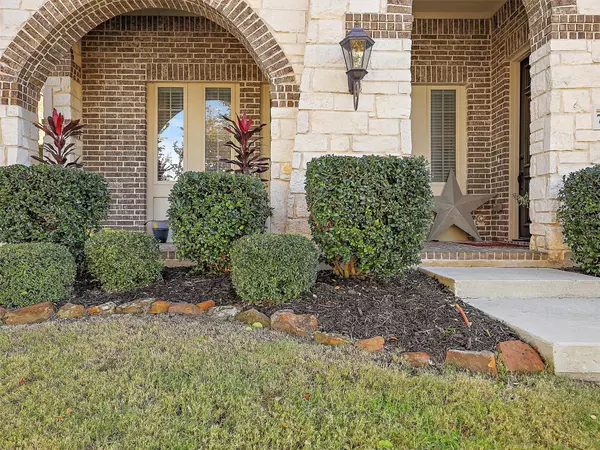For more information regarding the value of a property, please contact us for a free consultation.
7601 Kickapoo Drive Mckinney, TX 75070
Want to know what your home might be worth? Contact us for a FREE valuation!
Our team is ready to help you sell your home for the highest possible price ASAP
Key Details
Property Type Single Family Home
Sub Type Single Family Residence
Listing Status Sold
Purchase Type For Sale
Square Footage 3,135 sqft
Price per Sqft $223
Subdivision Craig Ranch
MLS Listing ID 20319042
Sold Date 09/08/23
Style Traditional
Bedrooms 3
Full Baths 2
Half Baths 2
HOA Fees $37/ann
HOA Y/N Mandatory
Year Built 2016
Annual Tax Amount $9,520
Lot Size 5,749 Sqft
Acres 0.132
Lot Dimensions 50X114
Property Description
BACK TO SCHOOL SPECIAL. Just steps away from state of the art Shana K. Wortham School, walking trails, parks, dog parks and overall ample green spaces this Ashton Wood open floor plan is perfect for entertaining or relaxing. The yard size eliminates massive yard work, while providing enough space for gardening or pets. As you walk into the entry you are greeted by a comfortable and inviting living room with fireplace. The kitchen serving bar overlooks the family area with an office steps beyond. The master suite is a peaceful retreat bathed in natural light with a large walk in closet. and inviting stand alone tub. The oversized game room upstairs along with a media room and two additional bedrooms, full and half bath finish the second floor. A short walk from Lifetime Fitness Craig Ranch, the TPC, which hosts the Byron Nelson, ample restaurants at Hub 121, and District 121 with Bob's Chophouse and Mi Cocina currently open and ease of access to Hwy 121 and Dallas North Tollway.
Location
State TX
County Collin
Direction From Hwy 121 North exit Exchange Pkwy-Alma Dr., north on Alma Dr., west on Kickapoo. Kickapoo runs east-west and is due south of Stacy.
Rooms
Dining Room 1
Interior
Interior Features Built-in Features, Decorative Lighting, Double Vanity, Granite Counters, High Speed Internet Available, Kitchen Island, Open Floorplan, Pantry, Smart Home System, Walk-In Closet(s)
Heating Central, ENERGY STAR Qualified Equipment, Fireplace Insert, Gas Jets
Cooling Central Air, ENERGY STAR Qualified Equipment
Flooring Carpet, Ceramic Tile, Wood
Fireplaces Number 1
Fireplaces Type Family Room, Gas, Gas Logs, Heatilator, Metal, Stone
Appliance Built-in Gas Range, Dishwasher, Disposal, Electric Oven, Gas Cooktop, Microwave, Convection Oven, Vented Exhaust Fan
Heat Source Central, ENERGY STAR Qualified Equipment, Fireplace Insert, Gas Jets
Laundry Utility Room, Full Size W/D Area, Washer Hookup
Exterior
Exterior Feature Covered Patio/Porch, Rain Gutters
Garage Spaces 2.0
Fence Back Yard, Wrought Iron
Utilities Available City Sewer, City Water, Community Mailbox, Concrete, Curbs, Electricity Connected, Individual Gas Meter, Individual Water Meter, Sidewalk, Underground Utilities
Roof Type Composition
Garage Yes
Building
Lot Description Few Trees, Interior Lot, Landscaped, Level, Sprinkler System
Story Two
Foundation Slab
Level or Stories Two
Structure Type Brick,Rock/Stone
Schools
Elementary Schools Comstock
Middle Schools Scoggins
High Schools Emerson
School District Frisco Isd
Others
Ownership Of record
Financing Conventional
Special Listing Condition Agent Related to Owner
Read Less

©2024 North Texas Real Estate Information Systems.
Bought with Tsewei Lin • Aoxiang US Realty
GET MORE INFORMATION




