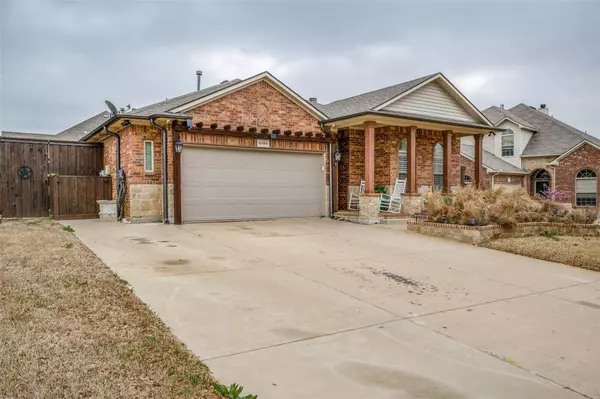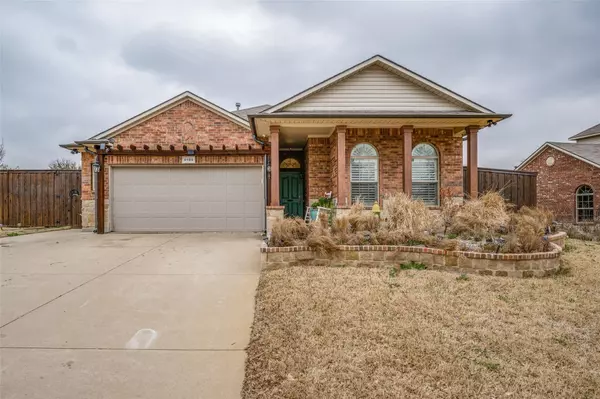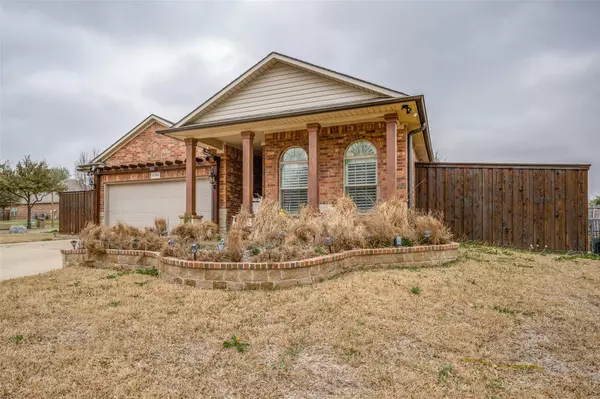For more information regarding the value of a property, please contact us for a free consultation.
3105 Mark Lane Denton, TX 76210
Want to know what your home might be worth? Contact us for a FREE valuation!
Our team is ready to help you sell your home for the highest possible price ASAP
Key Details
Property Type Single Family Home
Sub Type Single Family Residence
Listing Status Sold
Purchase Type For Sale
Square Footage 1,560 sqft
Price per Sqft $233
Subdivision Central Village Estates
MLS Listing ID 20367205
Sold Date 08/25/23
Style Traditional
Bedrooms 3
Full Baths 2
HOA Fees $15
HOA Y/N Mandatory
Year Built 2011
Lot Size 8,189 Sqft
Acres 0.188
Property Description
A remarkable property is waiting for you in Central Village Estates! This meticulously maintained 2011 home showcases numerous updates and impressive features. Hardwood flooring flows throughout, complemented by a modern kitchen featuring sleek quartz countertops. The master suite offers a private oasis with a contemporary ensuite bathroom. The home is insulated with spray-foam and offers a self-contained Generac generator. Outside, a corner lot boasts an 8' cedar board privacy fence, rock clad retaining walls, decomposed granite walkways, and a versatile shed-workshop. With easy access to I-35 and Argyle, this home provides both convenience and community. What sets this property apart is not only its remarkable updates and prime location but also its great price point. This home presents an excellent opportunity to own an exceptional property in Central Village Estates at an attractive value. Don't miss this exceptional Denton property at a great value. Schedule your showing today!
Location
State TX
County Denton
Community Curbs
Direction From I-35 in Denton, exit Fort Worth Dr./Hwy 377 heading West. Turn left/South on Country Club Rd./FM 1830. Turn right on Regency Ct. into the Central Village Estates Sub. First left is Mark Lane. Home is on the left. Please use GPS to verify directions.
Rooms
Dining Room 1
Interior
Interior Features Built-in Features, Chandelier, Eat-in Kitchen, Granite Counters, Pantry, Walk-In Closet(s)
Heating Central, Electric, Fireplace(s)
Cooling Central Air
Flooring Hardwood, Tile
Fireplaces Number 1
Fireplaces Type Gas Logs
Equipment Generator, Other
Appliance Dishwasher, Disposal, Gas Range, Microwave
Heat Source Central, Electric, Fireplace(s)
Laundry Electric Dryer Hookup, Utility Room, Full Size W/D Area, Washer Hookup, On Site
Exterior
Exterior Feature Covered Patio/Porch
Garage Spaces 2.0
Fence Fenced, Privacy
Community Features Curbs
Utilities Available City Sewer, Concrete, Curbs, Electricity Connected
Roof Type Composition,Shingle
Garage Yes
Building
Lot Description Corner Lot, Landscaped, Level
Story One
Foundation Slab
Level or Stories One
Structure Type Brick
Schools
Elementary Schools Ryanws
Middle Schools Mcmath
High Schools Denton
School District Denton Isd
Others
Ownership Howard
Acceptable Financing Conventional, FHA, VA Loan
Listing Terms Conventional, FHA, VA Loan
Financing Conventional
Special Listing Condition Aerial Photo
Read Less

©2024 North Texas Real Estate Information Systems.
Bought with Rosemary Tonoli • Briggs Freeman Sotheby's Int'l
GET MORE INFORMATION




