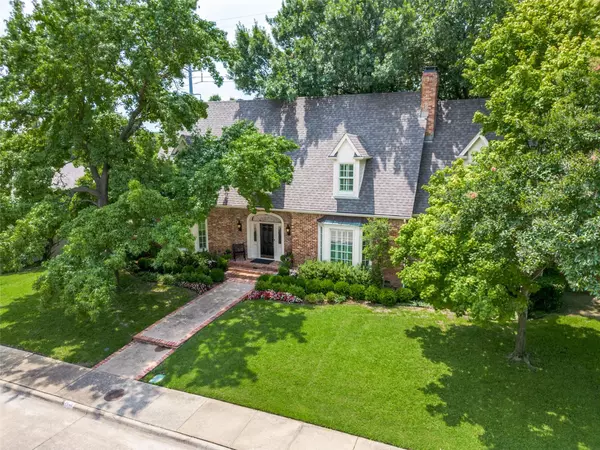For more information regarding the value of a property, please contact us for a free consultation.
9626 HILLDALE Drive Dallas, TX 75231
Want to know what your home might be worth? Contact us for a FREE valuation!
Our team is ready to help you sell your home for the highest possible price ASAP
Key Details
Property Type Single Family Home
Sub Type Single Family Residence
Listing Status Sold
Purchase Type For Sale
Square Footage 4,966 sqft
Price per Sqft $271
Subdivision Pebble Creek
MLS Listing ID 20360077
Sold Date 07/28/23
Style Traditional
Bedrooms 5
Full Baths 5
Half Baths 1
HOA Y/N None
Year Built 1985
Annual Tax Amount $22,215
Lot Size 0.257 Acres
Acres 0.257
Lot Dimensions 93.5 X 120
Property Description
This elegant Lake Highlands gem was the personal residence of an AIA award-winning builder who spared no expense in quality or design. Extensive custom trim, built-ins and cabinetry throughout; luxury appliances and appointments (inc. 3 fireplaces); all bedrooms have ensuite baths and walk-in closets, spacious primary and a fifth flex bedroom that can be used as a home office or fitness room. The chef's kitchen features a prep island and large breakfast nook anchoring the formal dining room, cozy den, smart large laundry with home organizational center and stunning open living room. Large windows and soaring ceilings give lots of natural light as well as beautiful views of the impressive, professionally landscaped back yard oasis where specimen and ornamental trees surround the generous pool and brick patio. Tons of storage & a 3 car garage, steps away from biking & walking on the Lake Highlands Trail. With nearly 5k sq ft on an 11k sq ft + lot, this special property rises to the top!
Location
State TX
County Dallas
Direction Use GPS
Rooms
Dining Room 2
Interior
Interior Features Chandelier, Decorative Lighting, Double Vanity, Eat-in Kitchen, Flat Screen Wiring, High Speed Internet Available, Kitchen Island, Multiple Staircases, Pantry, Walk-In Closet(s), Wired for Data
Heating Central, Electric, Humidity Control, Natural Gas, Zoned
Cooling Ceiling Fan(s), Central Air, Electric, Zoned
Flooring Carpet, Ceramic Tile, Hardwood
Fireplaces Number 3
Fireplaces Type Brick, Den, Gas Logs, Gas Starter, Kitchen, Living Room
Equipment Intercom
Appliance Built-in Refrigerator, Dishwasher, Disposal, Gas Cooktop, Gas Water Heater, Microwave, Convection Oven, Double Oven, Vented Exhaust Fan, Warming Drawer
Heat Source Central, Electric, Humidity Control, Natural Gas, Zoned
Laundry Electric Dryer Hookup, Utility Room, Full Size W/D Area, Other
Exterior
Exterior Feature Covered Patio/Porch
Garage Spaces 3.0
Fence Back Yard, Wood
Pool Fenced, Gunite, Heated, In Ground, Outdoor Pool, Pool Sweep
Utilities Available Alley, City Sewer, City Water, Curbs, Individual Gas Meter, Sidewalk
Roof Type Composition
Garage Yes
Private Pool 1
Building
Lot Description Adjacent to Greenbelt, Greenbelt, Landscaped
Story Two
Foundation Pillar/Post/Pier
Level or Stories Two
Structure Type Brick
Schools
Elementary Schools Merriman Park
High Schools Lake Highlands
School District Richardson Isd
Others
Ownership Morris
Acceptable Financing Cash, Conventional
Listing Terms Cash, Conventional
Financing Conventional
Special Listing Condition Aerial Photo
Read Less

©2024 North Texas Real Estate Information Systems.
Bought with Scott Neal • Scott Neal Real Estate
GET MORE INFORMATION




