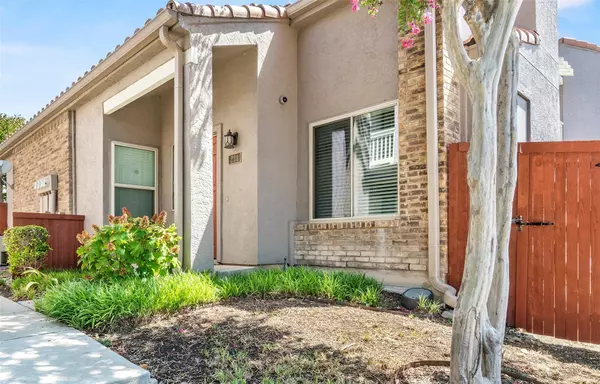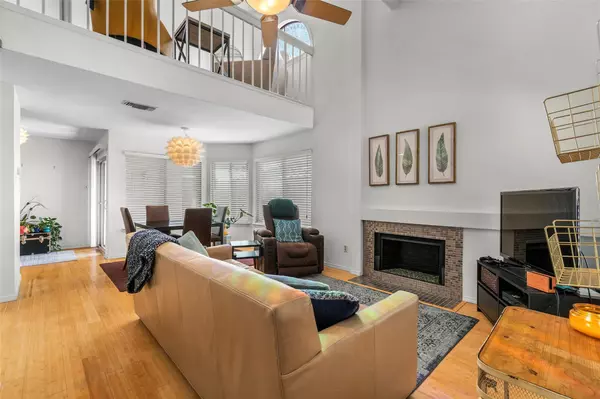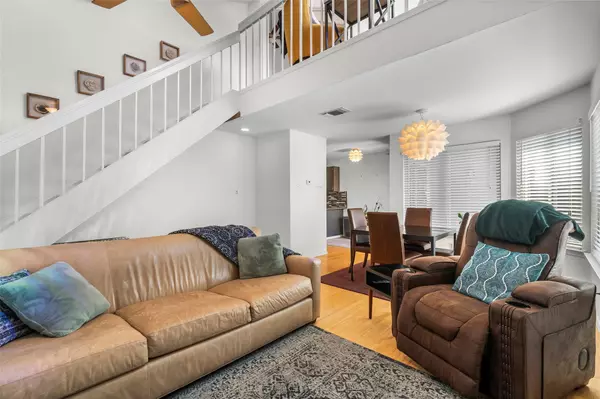For more information regarding the value of a property, please contact us for a free consultation.
4242 N Capistrano Drive #231 Dallas, TX 75287
Want to know what your home might be worth? Contact us for a FREE valuation!
Our team is ready to help you sell your home for the highest possible price ASAP
Key Details
Property Type Condo
Sub Type Condominium
Listing Status Sold
Purchase Type For Sale
Square Footage 1,384 sqft
Price per Sqft $205
Subdivision Villas Condominium At Parkway Village
MLS Listing ID 20129979
Sold Date 09/06/22
Style Contemporary/Modern
Bedrooms 2
Full Baths 2
HOA Fees $283/mo
HOA Y/N Mandatory
Year Built 1986
Property Description
MULTIPLE OFFERS RECEIVED...OFFER DEADLINE, Saturday August 6 at 5PM. Catch your breath as you enter this contemporary & updated condo. The open floor plan is filled with light from the many windows yet is very private as well. The living room has a fireplace & is open to the dining room, breakfast room & kitchen. Have your coffee on the delightful patio just outside the breakfast room. One bedroom downstairs with an ensuite bathroom and lots of closet space. Go up the stairs to a spacious loft living area. From the loft, just go through the double doors into the huge master bedroom. The bathroom has double sinks & a separate shower. A covered balcony is right off the bedroom. The one-car garage has ample space and has direct access to the home via the downstairs deck off the kitchen and breakfast room. The HOA fees cover water, trash, & sewer as well as outside maintenance of the condo & the complex. Come & enjoy the interior & exterior of this beautiful & peaceful condo.
Location
State TX
County Collin
Direction From DNT, go west on Frankford to Voss. Turn right onto Voss (north). Follow Voss to Capistrano and turn right. Turn left and follow N Capistrano to unit 231. The address is on the garage. Follow the path to unit #231 which is directly behind the garage.
Rooms
Dining Room 2
Interior
Interior Features Cable TV Available, Cathedral Ceiling(s), Chandelier, Decorative Lighting, Double Vanity, Eat-in Kitchen, Granite Counters, High Speed Internet Available, Loft, Open Floorplan, Pantry, Walk-In Closet(s)
Heating Central, Electric
Cooling Central Air, Electric
Flooring Carpet, Wood
Fireplaces Number 1
Fireplaces Type Living Room
Appliance Dishwasher, Disposal, Electric Range, Electric Water Heater, Microwave, Plumbed for Ice Maker, Refrigerator
Heat Source Central, Electric
Exterior
Exterior Feature Balcony, Covered Patio/Porch, Rain Gutters, Lighting, Private Yard, Uncovered Courtyard
Garage Spaces 1.0
Fence Wood
Utilities Available Asphalt, Cable Available, City Sewer, City Water, Community Mailbox, Curbs, Electricity Connected, Sewer Available, Sidewalk, Underground Utilities
Roof Type Composition
Garage Yes
Building
Lot Description Few Trees, Landscaped, Sprinkler System, Subdivision, Zero Lot Line
Story Two
Foundation Slab
Structure Type Stucco
Schools
School District Plano Isd
Others
Ownership Contact Agent
Acceptable Financing Cash, Conventional, FHA, VA Loan
Listing Terms Cash, Conventional, FHA, VA Loan
Financing Cash
Read Less

©2024 North Texas Real Estate Information Systems.
Bought with Jan Haney • Ebby Halliday, REALTORS
GET MORE INFORMATION




