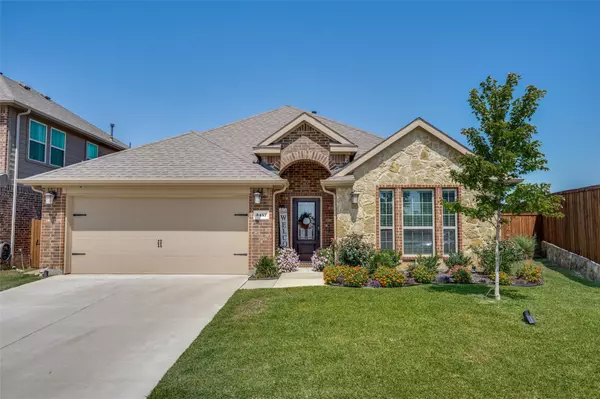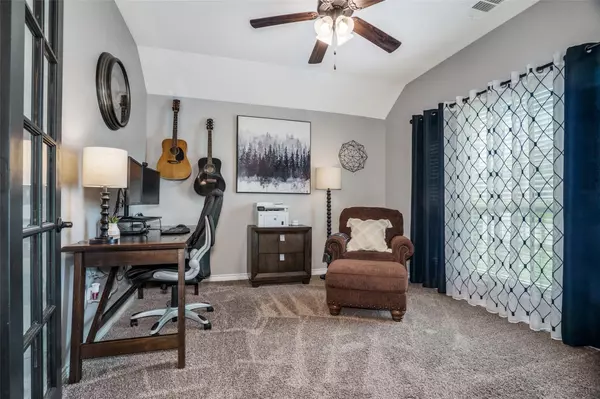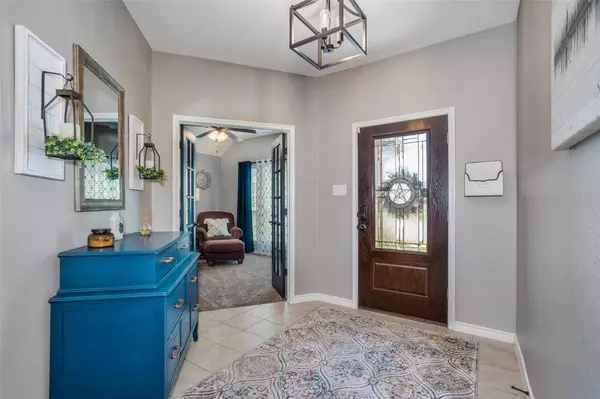For more information regarding the value of a property, please contact us for a free consultation.
3457 Rosewood Lane Sachse, TX 75048
Want to know what your home might be worth? Contact us for a FREE valuation!
Our team is ready to help you sell your home for the highest possible price ASAP
Key Details
Property Type Single Family Home
Sub Type Single Family Residence
Listing Status Sold
Purchase Type For Sale
Square Footage 1,868 sqft
Price per Sqft $240
Subdivision Jackson Hills
MLS Listing ID 20114639
Sold Date 09/02/22
Style Traditional
Bedrooms 3
Full Baths 2
HOA Fees $36/ann
HOA Y/N Mandatory
Year Built 2018
Lot Size 7,971 Sqft
Acres 0.183
Property Description
This beautifully, well maintained home in the highly sought after community of Jackson Hills in Sachse has it all. You're immediately greeted with lush and well manicured front yard landscaping. As entering into the home you will notice the thoughtfully designed floor plan that provides you with plenty of entertaining space. A split-bedroom layout gives you privacy and the office is perfect for those who work from home. This home provides an ample amount of storage space. The lush landscaping in the front yard is carried into the backyard that has been transformed into your own private oasis with an amazing covered patio area, and a large backyard.
Location
State TX
County Dallas
Direction From President George Bush Turnpike, go North on Miles Rd to Hudson Rd and turn left into the community. Drive until you reach Rosewood Ln then turn left and the home will be on your immediate right.
Rooms
Dining Room 1
Interior
Interior Features Built-in Features, Cable TV Available, Chandelier, Decorative Lighting, Eat-in Kitchen, Flat Screen Wiring, Granite Counters, High Speed Internet Available, Kitchen Island, Open Floorplan, Pantry, Smart Home System, Sound System Wiring, Walk-In Closet(s), Wired for Data
Heating Central, Natural Gas
Cooling Ceiling Fan(s), Central Air, Electric
Flooring Carpet, Ceramic Tile
Fireplaces Number 1
Fireplaces Type Gas, Gas Logs, Living Room
Appliance Dishwasher, Disposal, Electric Oven, Gas Cooktop, Gas Water Heater, Microwave, Plumbed For Gas in Kitchen, Refrigerator
Heat Source Central, Natural Gas
Laundry Electric Dryer Hookup, Utility Room, Full Size W/D Area, Washer Hookup
Exterior
Exterior Feature Covered Patio/Porch, Rain Gutters, Outdoor Living Center, Private Yard
Garage Spaces 2.0
Fence Back Yard, Full, High Fence, Privacy, Rock/Stone, Wood
Pool Above Ground, Outdoor Pool, Pool Sweep, Pump, Vinyl, Water Feature
Utilities Available City Sewer, City Water, Concrete, Curbs, Electricity Connected, Natural Gas Available, Sidewalk
Roof Type Composition
Garage Yes
Building
Lot Description Irregular Lot, Landscaped, Lrg. Backyard Grass, Sprinkler System, Subdivision
Story One
Foundation Slab
Structure Type Brick,Frame,Wood
Schools
School District Garland Isd
Others
Ownership See Tax
Acceptable Financing Cash, Conventional, FHA, VA Loan
Listing Terms Cash, Conventional, FHA, VA Loan
Financing Conventional
Special Listing Condition Aerial Photo
Read Less

©2024 North Texas Real Estate Information Systems.
Bought with Jodie Boutilier • Coldwell Banker Realty
GET MORE INFORMATION




