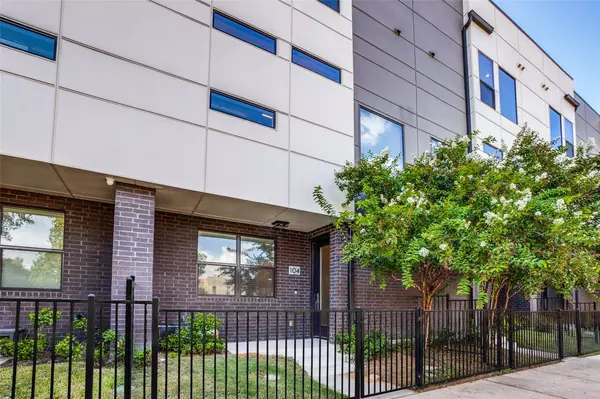For more information regarding the value of a property, please contact us for a free consultation.
1625 Hickory Street #104 Dallas, TX 75215
Want to know what your home might be worth? Contact us for a FREE valuation!
Our team is ready to help you sell your home for the highest possible price ASAP
Key Details
Property Type Townhouse
Sub Type Townhouse
Listing Status Sold
Purchase Type For Sale
Square Footage 2,046 sqft
Price per Sqft $268
Subdivision Hickory Vista Twnhms
MLS Listing ID 20159089
Sold Date 11/03/22
Style Contemporary/Modern
Bedrooms 2
Full Baths 2
Half Baths 1
HOA Y/N Mandatory
Year Built 2018
Lot Size 10,628 Sqft
Acres 0.244
Property Description
Looking for unobstructed views of the Dallas skyline? This townhome has fabulous views from the living room, master bedroom and rooftop patio! Boasting an open floor plan for the living area, dining & kitchen with tall ceilings and well placed windows, it gives this home a very open feeling. The kitchen is sleek with white tile & white cabinets, SS gas cooktop,oven, microwave, wine fridge & quartz counter tops. The decorative lighting adds the ambiance to the space along with the open metal railing staircases. The first floor offers a large flex room that could be an office, gym or den. The bedrooms are spacious with large walk-in closets, linen closets & ensuite bathrooms. The rooftop patio is 20 x 9 with string lights and attached grill to entertain your family and friends. Also included: Nest,Ring dbell,tankless hotwater & central vac. Near downtown with easy access to 75, I-35, North Dallas Tollway. Close to hospital district with an array of dining & entertainment options.
Location
State TX
County Dallas
Direction Take I-30 W from Hwy 75(Central) towards Ervay Street.(Don't get on I 30). Exit Ervay and a left onto St. Paul, bear to the left onto Ervay street. Hickory is on your right. The building is at the corner of Ervay and Hickory.
Rooms
Dining Room 1
Interior
Interior Features Built-in Wine Cooler, Central Vacuum, Chandelier, Decorative Lighting, Flat Screen Wiring, Granite Counters, High Speed Internet Available, Kitchen Island, Multiple Staircases, Open Floorplan, Sound System Wiring, Walk-In Closet(s), Other
Heating Central, Fireplace(s), Natural Gas, Zoned
Cooling Ceiling Fan(s), Central Air, Electric, Zoned
Flooring Ceramic Tile, Laminate
Fireplaces Number 1
Fireplaces Type Electric
Appliance Built-in Refrigerator, Commercial Grade Vent, Dishwasher, Disposal, Electric Oven, Gas Cooktop, Microwave, Plumbed For Gas in Kitchen, Refrigerator, Tankless Water Heater
Heat Source Central, Fireplace(s), Natural Gas, Zoned
Laundry Electric Dryer Hookup, In Hall, Full Size W/D Area, Stacked W/D Area, Washer Hookup
Exterior
Exterior Feature Lighting, Outdoor Grill, Private Entrance
Garage Spaces 2.0
Fence Wrought Iron
Utilities Available City Sewer, City Water, Individual Gas Meter
Roof Type Other
Garage Yes
Building
Lot Description Interior Lot
Story Three Or More
Foundation Slab
Structure Type Brick,Frame
Schools
School District Dallas Isd
Others
Ownership see agent
Acceptable Financing Cash, Conventional
Listing Terms Cash, Conventional
Financing Conventional
Read Less

©2024 North Texas Real Estate Information Systems.
Bought with Matthew Mayle • Redfin Corporation
GET MORE INFORMATION




