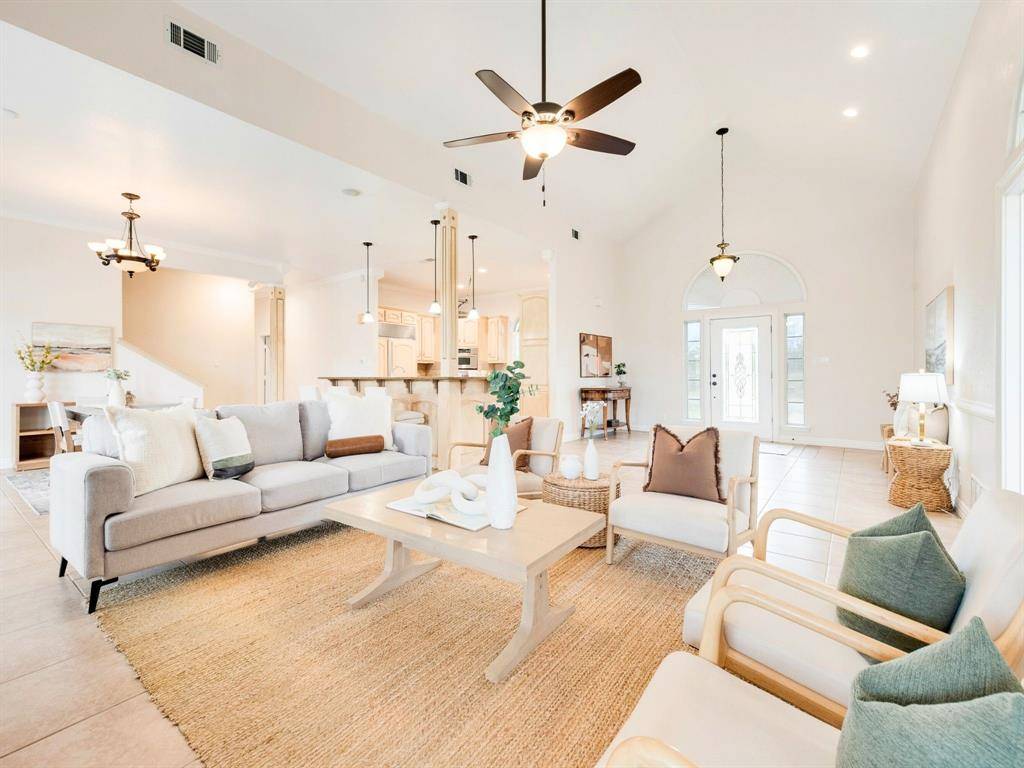10017 Seville Drive Fort Worth, TX 76179
UPDATED:
Key Details
Property Type Single Family Home
Sub Type Single Family Residence
Listing Status Active
Purchase Type For Sale
Square Footage 3,020 sqft
Price per Sqft $347
Subdivision Seville Sub
MLS Listing ID 20887561
Bedrooms 4
Full Baths 3
HOA Y/N None
Year Built 1992
Annual Tax Amount $16,979
Lot Size 0.985 Acres
Acres 0.985
Property Sub-Type Single Family Residence
Property Description
This one-of-a-kind property features your own private boat dock, a sparkling swimming pool with attached hot tub, and an outdoor covered BBQ area perfect for entertaining. Relax poolside under the large covered patio or take in the views from your second-story balcony.
Inside, you'll find a luxuriously renovated primary bathroom that feels like your own private spa. The second story features a huge living area, bedroom with full bath, wet bar, and a separate entry—ideal for guests, multigenerational living, or potential rental income. The options are endless.
Whether you're looking for a full-time residence, a weekend escape or your first AirBnb, this treetop oasis offers the ultimate lakefront lifestyle just a short drive from the city.
Location
State TX
County Tarrant
Direction TAKE BOAT CLUB TOWARD THE FT YACHT CLUB. RIGHT ON SEVILLE. HOME ON THE RIGHT
Rooms
Dining Room 1
Interior
Interior Features Cable TV Available, Decorative Lighting, Sound System Wiring, Vaulted Ceiling(s), Wet Bar
Heating Central, Electric, Zoned
Cooling Ceiling Fan(s), Central Air, Electric, Zoned
Flooring Carpet, Ceramic Tile
Fireplaces Number 2
Fireplaces Type Brick, Stone
Appliance Built-in Refrigerator, Dishwasher, Disposal, Electric Cooktop, Electric Oven, Microwave, Convection Oven
Heat Source Central, Electric, Zoned
Laundry Electric Dryer Hookup, Full Size W/D Area, Washer Hookup
Exterior
Exterior Feature Balcony, Covered Patio/Porch, Fire Pit, Lighting, Outdoor Living Center, Storage
Garage Spaces 3.0
Fence Metal, Partial
Pool Gunite, Heated, In Ground, Pool Sweep, Pool/Spa Combo, Sport, Water Feature
Utilities Available Co-op Water, Septic
Waterfront Description Lake Front
Roof Type Composition
Total Parking Spaces 3
Garage Yes
Private Pool 1
Building
Lot Description Cul-De-Sac, Few Trees, Interior Lot, Irregular Lot, Landscaped, Lrg. Backyard Grass, Sprinkler System, Subdivision, Water/Lake View
Story Two
Foundation Slab
Level or Stories Two
Structure Type Brick
Schools
Elementary Schools Eagle Mountain
Middle Schools Wayside
High Schools Boswell
School District Eagle Mt-Saginaw Isd
Others
Ownership Betty Brown
Acceptable Financing Cash, Conventional
Listing Terms Cash, Conventional
Virtual Tour https://www.propertypanorama.com/instaview/ntreis/20887561




