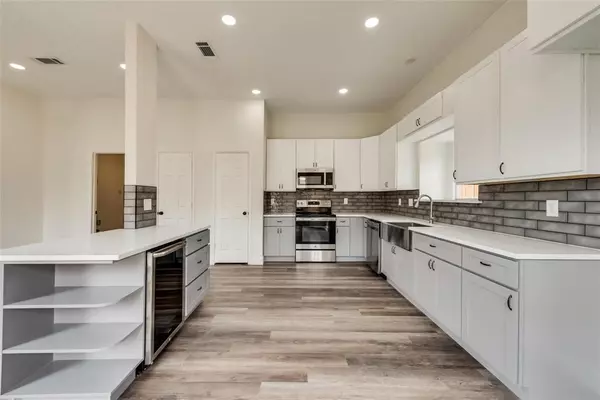8104 Rincon Street Frisco, TX 75035
UPDATED:
02/27/2025 12:10 AM
Key Details
Property Type Single Family Home
Sub Type Single Family Residence
Listing Status Active
Purchase Type For Sale
Square Footage 1,646 sqft
Price per Sqft $284
Subdivision Preston Oaks Add Ph Iv
MLS Listing ID 20846385
Bedrooms 3
Full Baths 2
HOA Y/N None
Year Built 1994
Annual Tax Amount $5,708
Lot Size 5,662 Sqft
Acres 0.13
Property Sub-Type Single Family Residence
Property Description
Expansive windows brighten the main living areas with natural light, creating an inviting atmosphere. A stunning two-sided fireplace with a tile surround and shiplap detail extending to the ceiling serves as a stylish focal point, dividing the living and dining spaces. The spacious eat-in kitchen is designed for both function and style, featuring durable quartz countertops, an island, and stainless steel appliances.
The primary suite offers a peaceful retreat with a walk-in closet and an en suite bath boasting dual sinks, a soaking tub, and a spa-inspired custom shower with a rain head and frameless glass door. The updated hall bath showcases a shaker-style vanity and a beautifully designed custom shower surround. Step outside to enjoy the private, fully fenced backyard with lush grass, a patio, and a board-on-board privacy fence - perfect for outdoor relaxation!
Location
State TX
County Collin
Direction Google Maps
Rooms
Dining Room 1
Interior
Interior Features Built-in Wine Cooler, Cable TV Available, Decorative Lighting, Eat-in Kitchen, Kitchen Island, Walk-In Closet(s)
Heating Central, Electric
Cooling Ceiling Fan(s), Central Air, Electric
Flooring Luxury Vinyl Plank
Fireplaces Number 1
Fireplaces Type Dining Room, Double Sided, Living Room
Appliance Dishwasher, Disposal, Electric Range, Microwave, Other
Heat Source Central, Electric
Laundry Full Size W/D Area
Exterior
Garage Spaces 2.0
Fence Wood
Utilities Available Cable Available, City Sewer, City Water, Concrete, Curbs, Dirt, Electricity Available
Roof Type Composition
Total Parking Spaces 2
Garage Yes
Building
Story One
Foundation Slab
Level or Stories One
Schools
Elementary Schools Christie
Middle Schools Clark
High Schools Centennial
School District Frisco Isd
Others
Acceptable Financing Cash, Conventional, FHA
Listing Terms Cash, Conventional, FHA
Virtual Tour https://www.propertypanorama.com/instaview/ntreis/20846385




