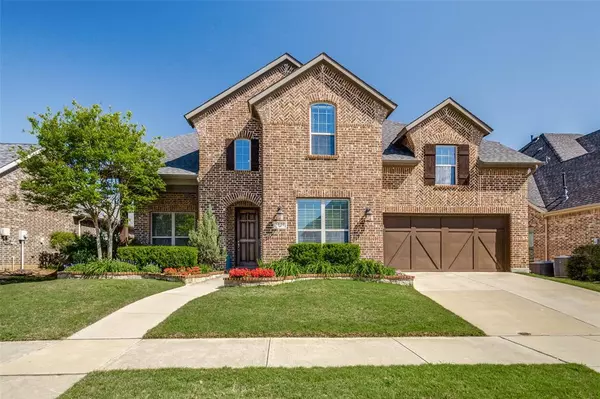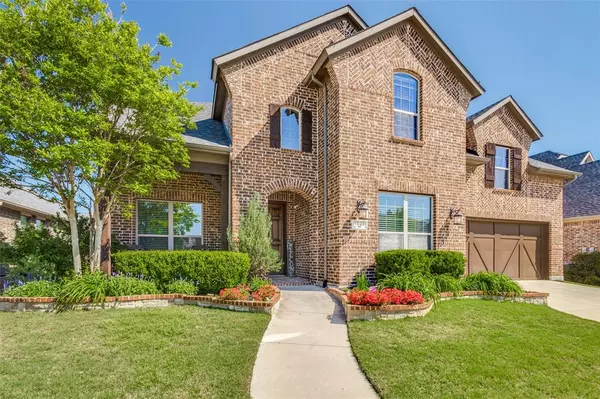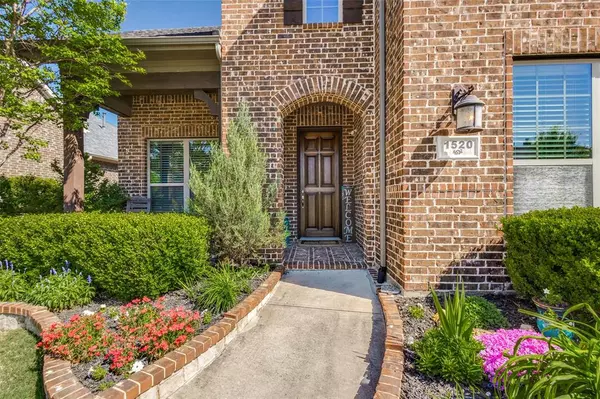1520 5th Street Argyle, TX 76226
OPEN HOUSE
Sat Jan 18, 1:00pm - 3:00pm
UPDATED:
01/18/2025 10:10 AM
Key Details
Property Type Single Family Home
Sub Type Single Family Residence
Listing Status Active
Purchase Type For Sale
Square Footage 3,244 sqft
Price per Sqft $184
Subdivision Harvest
MLS Listing ID 20818595
Style Traditional
Bedrooms 4
Full Baths 3
HOA Fees $1,035
HOA Y/N Mandatory
Year Built 2015
Annual Tax Amount $10,893
Lot Size 7,797 Sqft
Acres 0.179
Property Description
Refrigerator stays with property.
Location
State TX
County Denton
Community Club House, Community Pool, Fitness Center, Greenbelt, Playground, Pool, Sidewalks
Direction GPS works great or from main entrance to Harvest take Harvest Blvd, then a left on 4th St. past the community garden then Right on 5th, 14th house on the right. Supra lock box on Crepe Myrtle tree left side of front porch
Rooms
Dining Room 1
Interior
Interior Features Cable TV Available, Eat-in Kitchen, Flat Screen Wiring, Granite Counters, High Speed Internet Available, Kitchen Island, Open Floorplan, Pantry, Sound System Wiring, Vaulted Ceiling(s), Walk-In Closet(s)
Heating Natural Gas
Cooling Central Air, Electric
Flooring Carpet, Ceramic Tile
Fireplaces Number 1
Fireplaces Type Gas Starter, Wood Burning
Appliance Built-in Gas Range, Dishwasher, Disposal, Electric Oven, Gas Cooktop, Gas Water Heater, Microwave, Plumbed For Gas in Kitchen, Refrigerator
Heat Source Natural Gas
Laundry Electric Dryer Hookup, Utility Room, Full Size W/D Area, Washer Hookup
Exterior
Exterior Feature Covered Patio/Porch, Rain Gutters, Private Yard
Garage Spaces 2.0
Fence Back Yard, Fenced, Gate, Wood
Community Features Club House, Community Pool, Fitness Center, Greenbelt, Playground, Pool, Sidewalks
Utilities Available All Weather Road, Electricity Available, Electricity Connected, Individual Gas Meter, Sewer Available, Sidewalk
Roof Type Composition
Total Parking Spaces 2
Garage Yes
Building
Lot Description Lrg. Backyard Grass, Sprinkler System, Subdivision
Story Two
Foundation Slab
Level or Stories Two
Structure Type Brick
Schools
Elementary Schools Argyle West
Middle Schools Argyle
High Schools Argyle
School District Argyle Isd
Others
Restrictions Deed
Ownership Lacrosse
Acceptable Financing Conventional, FHA, VA Loan, Other
Listing Terms Conventional, FHA, VA Loan, Other




