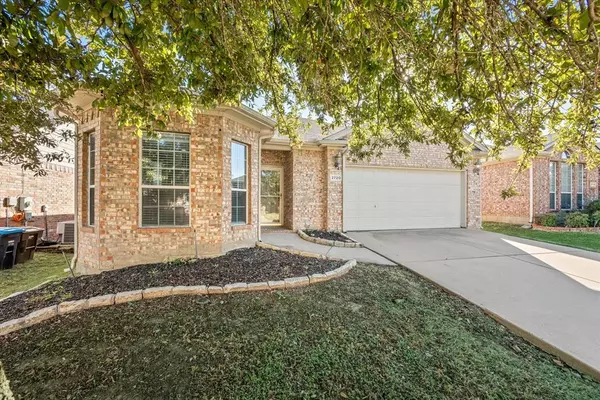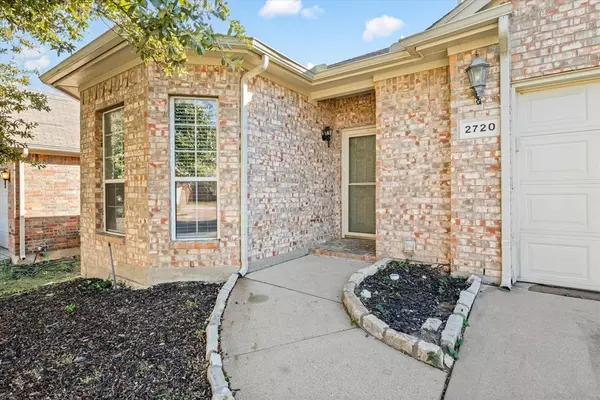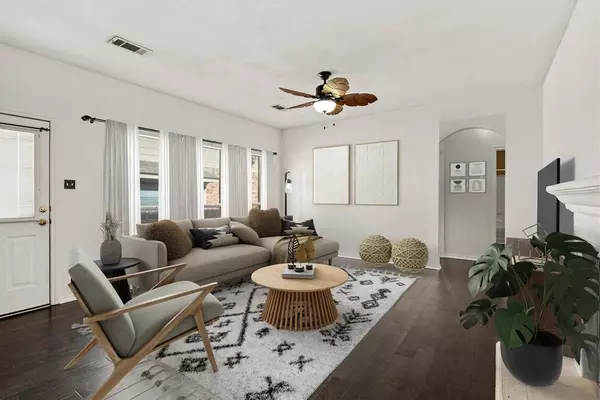2720 Bull Shoals Drive Fort Worth, TX 76131
UPDATED:
01/17/2025 01:10 AM
Key Details
Property Type Single Family Home
Sub Type Single Family Residence
Listing Status Active
Purchase Type For Sale
Square Footage 1,381 sqft
Price per Sqft $213
Subdivision Crossing At Fossil Creek The
MLS Listing ID 20818004
Style Traditional
Bedrooms 3
Full Baths 2
HOA Fees $512/ann
HOA Y/N Mandatory
Year Built 2002
Annual Tax Amount $6,068
Lot Size 5,662 Sqft
Acres 0.13
Property Description
Location
State TX
County Tarrant
Community Greenbelt, Park, Playground, Pool, Sidewalks, Other
Direction From 35W take the Western Center Exit going West. Turn Left on Old Denton Road. Turn Right on Caldon Way. Turn Right on Big Flat. Road Will Turn Into Bull Shoals. Home is on the Left.
Rooms
Dining Room 1
Interior
Interior Features Cable TV Available, Decorative Lighting, High Speed Internet Available, Pantry, Walk-In Closet(s)
Heating Central, Fireplace(s), Natural Gas
Cooling Ceiling Fan(s), Central Air, Electric
Flooring Carpet, Ceramic Tile, Engineered Wood, Luxury Vinyl Plank, Tile, Vinyl
Fireplaces Number 1
Fireplaces Type Gas Logs, Heatilator, Living Room
Appliance Dishwasher, Disposal, Dryer, Electric Range, Gas Water Heater, Microwave, Refrigerator, Washer
Heat Source Central, Fireplace(s), Natural Gas
Laundry Electric Dryer Hookup, Utility Room, Full Size W/D Area, Washer Hookup
Exterior
Exterior Feature Rain Gutters, Storage
Garage Spaces 2.0
Fence Back Yard, Fenced, Full, Privacy, Wood
Community Features Greenbelt, Park, Playground, Pool, Sidewalks, Other
Utilities Available Cable Available, City Sewer, City Water, Community Mailbox, Concrete, Curbs, Individual Gas Meter, Individual Water Meter, Natural Gas Available, Sidewalk, Underground Utilities
Roof Type Composition
Total Parking Spaces 2
Garage Yes
Building
Lot Description Interior Lot, Landscaped, Sprinkler System, Subdivision
Story One
Foundation Slab
Level or Stories One
Structure Type Brick,Fiber Cement,Siding
Schools
Elementary Schools Northbrook
Middle Schools Prairie Vista
High Schools Saginaw
School District Eagle Mt-Saginaw Isd
Others
Ownership On File
Acceptable Financing Cash, Conventional, FHA, VA Loan
Listing Terms Cash, Conventional, FHA, VA Loan
Special Listing Condition Aerial Photo, Res. Service Contract, Survey Available




