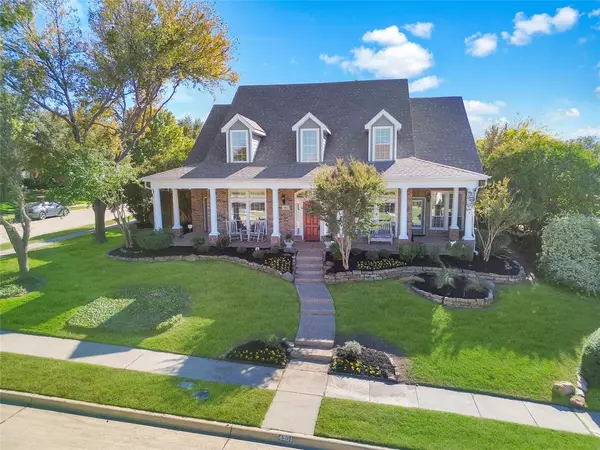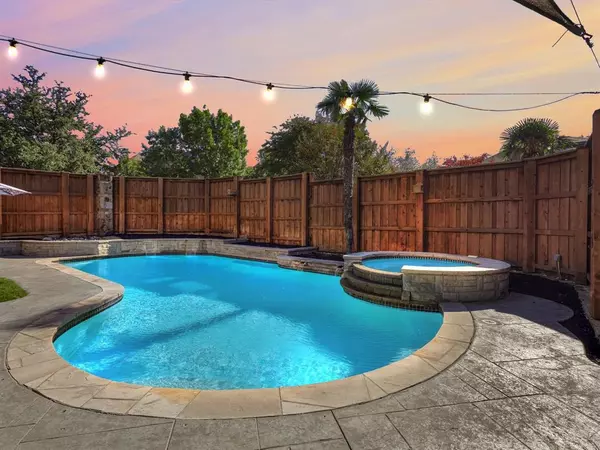4901 Mira Vista Drive Frisco, TX 75034
OPEN HOUSE
Sat Dec 14, 12:00pm - 2:00pm
UPDATED:
12/10/2024 01:10 AM
Key Details
Property Type Single Family Home
Sub Type Single Family Residence
Listing Status Active
Purchase Type For Sale
Square Footage 3,784 sqft
Price per Sqft $236
Subdivision The Lakes On Legacy Drive Ph I
MLS Listing ID 20782950
Style Traditional
Bedrooms 4
Full Baths 4
HOA Fees $1,258/ann
HOA Y/N Mandatory
Year Built 1999
Annual Tax Amount $15,167
Lot Size 10,585 Sqft
Acres 0.243
Property Description
Location
State TX
County Denton
Community Community Pool, Curbs, Fishing, Jogging Path/Bike Path, Lake, Playground
Direction From DNT exit Lebanon and head West. Turn left on Legacy, right on Lakehill, left on Compass, right on Mira Vista. Home is on the left corner.
Rooms
Dining Room 2
Interior
Interior Features Decorative Lighting, Double Vanity, Eat-in Kitchen, Granite Counters, High Speed Internet Available, Kitchen Island, Open Floorplan, Pantry, Sound System Wiring, Vaulted Ceiling(s), Walk-In Closet(s)
Heating Central, Fireplace(s), Natural Gas, Zoned
Cooling Ceiling Fan(s), Central Air, Electric, Zoned
Flooring Carpet, Ceramic Tile, Wood
Fireplaces Number 2
Fireplaces Type Brick, Gas Starter, Living Room, Master Bedroom
Appliance Dishwasher, Disposal, Electric Oven, Gas Cooktop, Gas Water Heater, Microwave, Double Oven
Heat Source Central, Fireplace(s), Natural Gas, Zoned
Laundry Full Size W/D Area, Washer Hookup
Exterior
Exterior Feature Covered Patio/Porch, Rain Gutters
Garage Spaces 3.0
Fence Back Yard, Wood
Pool Gunite, In Ground, Salt Water
Community Features Community Pool, Curbs, Fishing, Jogging Path/Bike Path, Lake, Playground
Utilities Available Alley, City Sewer, City Water, Concrete, Curbs, Sidewalk
Roof Type Composition
Total Parking Spaces 3
Garage Yes
Private Pool 1
Building
Lot Description Corner Lot, Few Trees, Landscaped, Sprinkler System, Subdivision
Story Two
Foundation Slab
Level or Stories Two
Structure Type Brick
Schools
Elementary Schools Hicks
Middle Schools Arbor Creek
High Schools Hebron
School District Lewisville Isd
Others
Ownership See Tax
Acceptable Financing Cash, Conventional, FHA, VA Loan
Listing Terms Cash, Conventional, FHA, VA Loan
Special Listing Condition Aerial Photo, Survey Available

GET MORE INFORMATION




