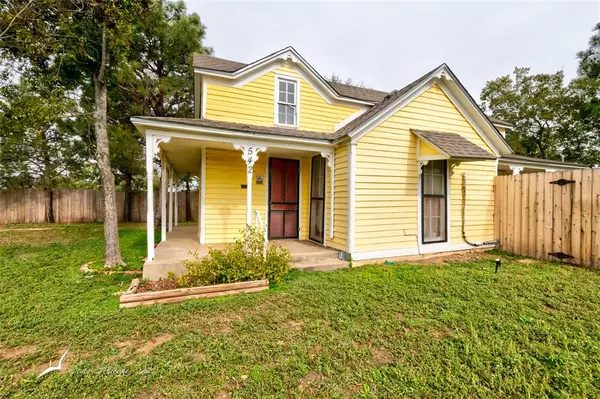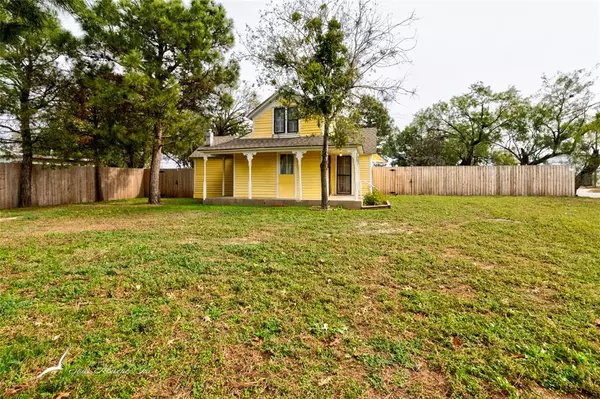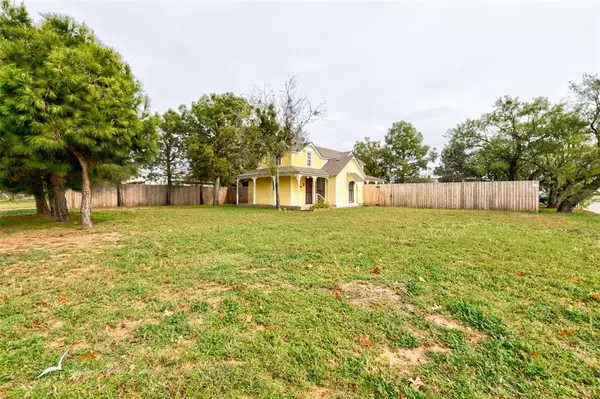542 S 7th Street Abilene, TX 79602
OPEN HOUSE
Sun Dec 01, 1:00pm - 3:00pm
UPDATED:
11/27/2024 04:10 AM
Key Details
Property Type Single Family Home
Sub Type Single Family Residence
Listing Status Active
Purchase Type For Sale
Square Footage 1,401 sqft
Price per Sqft $110
Subdivision Ot Abilene
MLS Listing ID 20785797
Style Traditional
Bedrooms 3
Full Baths 1
HOA Y/N None
Year Built 1930
Annual Tax Amount $3,046
Lot Size 10,497 Sqft
Acres 0.241
Property Description
Location
State TX
County Taylor
Direction Take Treadaway Blvd. to 7th Street. Turn on 7th Street and the house is down on the right.
Rooms
Dining Room 1
Interior
Interior Features Built-in Features, Decorative Lighting, Open Floorplan
Heating Electric, Other
Cooling Electric, Wall/Window Unit(s), Other
Flooring Hardwood, Laminate, Linoleum, Vinyl
Appliance Dishwasher, Electric Water Heater, Gas Range, Refrigerator
Heat Source Electric, Other
Laundry Utility Room, Full Size W/D Area
Exterior
Exterior Feature Covered Patio/Porch, Storage
Carport Spaces 2
Fence Back Yard, Wood
Utilities Available All Weather Road, Alley, Asphalt, Cable Available, City Sewer, City Water
Roof Type Composition
Total Parking Spaces 2
Garage No
Building
Lot Description Corner Lot, Few Trees, Oak, Pine
Story Two
Foundation Pillar/Post/Pier
Level or Stories Two
Structure Type Siding
Schools
Elementary Schools Thomas
Middle Schools Madison
High Schools Cooper
School District Abilene Isd
Others
Restrictions Other
Ownership Allen Page
Acceptable Financing Cash, Conventional, FHA
Listing Terms Cash, Conventional, FHA
Special Listing Condition Historical

GET MORE INFORMATION




