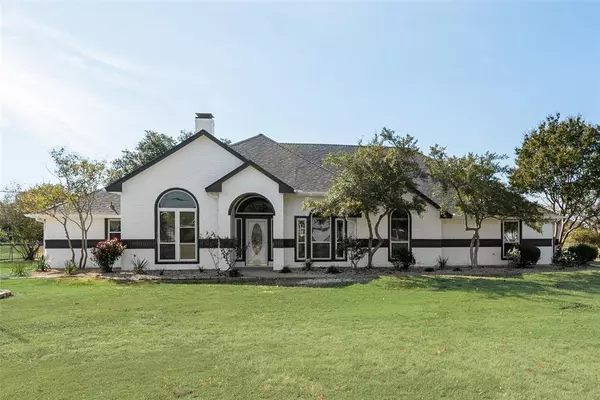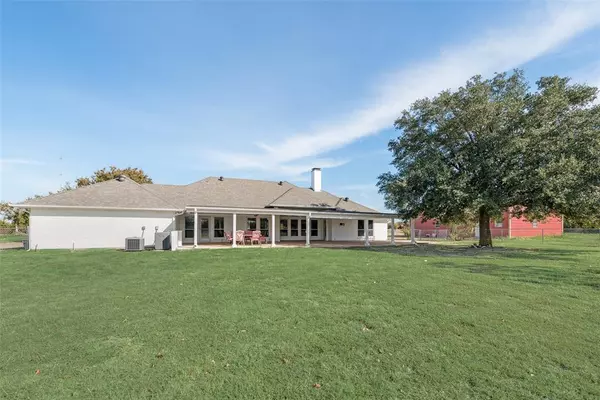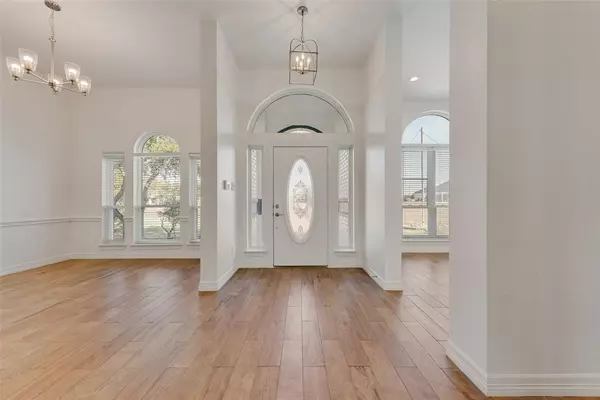4020 Shiloh Road Midlothian, TX 76065
UPDATED:
01/16/2025 07:58 PM
Key Details
Property Type Single Family Home
Sub Type Single Family Residence
Listing Status Active
Purchase Type For Sale
Square Footage 3,386 sqft
Price per Sqft $234
Subdivision Sheppeard Estate
MLS Listing ID 20780705
Style Traditional
Bedrooms 4
Full Baths 3
HOA Y/N None
Year Built 1993
Lot Size 3.000 Acres
Acres 3.0
Property Description
Location
State TX
County Ellis
Direction Mapquest
Rooms
Dining Room 2
Interior
Interior Features Built-in Features, Cable TV Available, Decorative Lighting, Double Vanity, Granite Counters, In-Law Suite Floorplan, Open Floorplan, Pantry, Second Primary Bedroom
Heating Central, Electric
Cooling Ceiling Fan(s), Central Air, Electric
Flooring Carpet, Ceramic Tile, Laminate
Fireplaces Number 1
Fireplaces Type Living Room, Wood Burning
Appliance Dishwasher, Disposal, Electric Cooktop, Electric Oven, Microwave, Refrigerator, Other
Heat Source Central, Electric
Laundry Electric Dryer Hookup, Utility Room, Full Size W/D Area, Washer Hookup
Exterior
Exterior Feature Covered Patio/Porch, Rain Gutters, Private Yard
Garage Spaces 3.0
Fence Chain Link, Cross Fenced, Fenced
Utilities Available Co-op Electric, Co-op Water, Septic
Roof Type Composition
Total Parking Spaces 3
Garage Yes
Building
Lot Description Acreage, Few Trees, Landscaped, Lrg. Backyard Grass, Many Trees, Subdivision
Story One
Foundation Slab
Level or Stories One
Structure Type Brick
Schools
Elementary Schools Dolores Mcclatchey
Middle Schools Walnut Grove
High Schools Heritage
School District Midlothian Isd
Others
Ownership see agent
Acceptable Financing Cash, Conventional, FHA, VA Loan
Listing Terms Cash, Conventional, FHA, VA Loan




