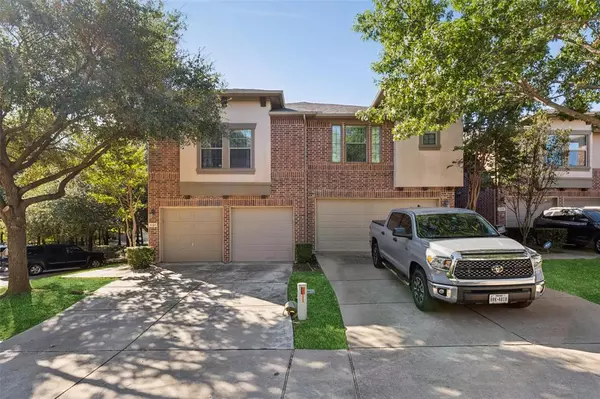1121 Landon Lane Allen, TX 75013
UPDATED:
11/04/2024 07:36 PM
Key Details
Property Type Townhouse
Sub Type Townhouse
Listing Status Active
Purchase Type For Sale
Square Footage 1,988 sqft
Price per Sqft $213
Subdivision Villas At Twin Creeks
MLS Listing ID 20752421
Style Traditional
Bedrooms 3
Full Baths 2
Half Baths 1
HOA Fees $289/mo
HOA Y/N Mandatory
Year Built 2006
Annual Tax Amount $6,829
Lot Size 2,613 Sqft
Acres 0.06
Property Description
Location
State TX
County Collin
Community Club House, Community Pool, Fishing, Golf
Direction Head north on US-75 N Take exit 34 toward McDermott Dr Merge onto S Central Expy Central Service S Use the left 2 lanes to turn left onto W McDermott Dr Turn right onto Amberdale Dr At the traffic circle, continue straight to stay on Amberdale Dr Turn right onto Landon Ln
Rooms
Dining Room 1
Interior
Interior Features Eat-in Kitchen, Other
Heating Central
Cooling Central Air
Flooring Luxury Vinyl Plank, Vinyl, Wood
Appliance Built-in Refrigerator, Other
Heat Source Central
Laundry Electric Dryer Hookup, Utility Room, Full Size W/D Area, Washer Hookup
Exterior
Exterior Feature Misting System
Garage Spaces 2.0
Fence Wood
Community Features Club House, Community Pool, Fishing, Golf
Utilities Available City Sewer, City Water, Electricity Available
Roof Type Composition,Shingle
Total Parking Spaces 2
Garage Yes
Building
Lot Description Cul-De-Sac, Sprinkler System, Subdivision
Story Two
Foundation Slab
Level or Stories Two
Structure Type Brick
Schools
Elementary Schools Green
Middle Schools Ereckson
High Schools Allen
School District Allen Isd
Others
Ownership On File
Acceptable Financing Cash, Conventional, FHA, VA Loan
Listing Terms Cash, Conventional, FHA, VA Loan
Special Listing Condition Special Assessments

GET MORE INFORMATION




