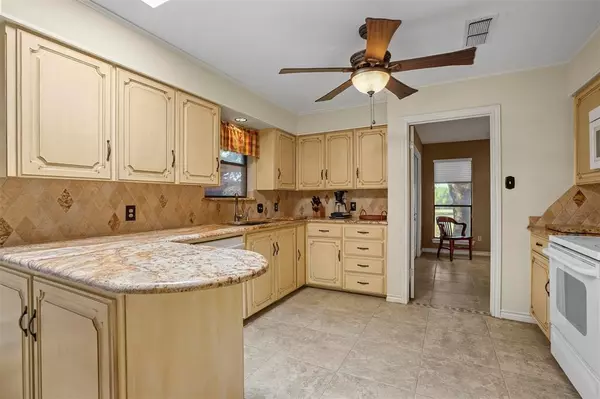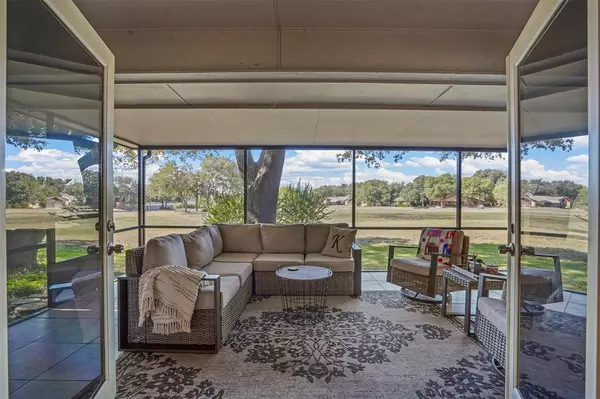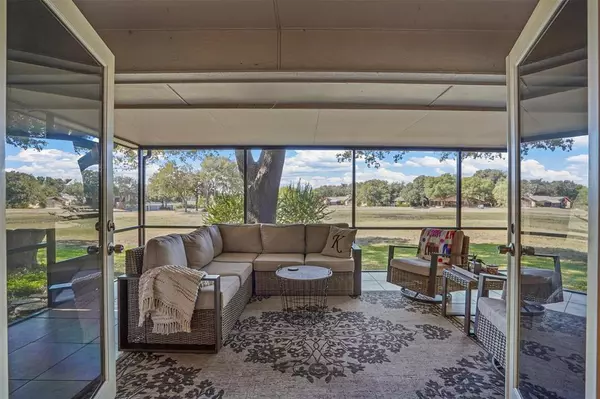836 S Havenwood Lane Fort Worth, TX 76112
UPDATED:
11/20/2024 03:36 AM
Key Details
Property Type Single Family Home
Sub Type Single Family Residence
Listing Status Active
Purchase Type For Sale
Square Footage 2,074 sqft
Price per Sqft $171
Subdivision Havenwood Golf Villas Add
MLS Listing ID 20747377
Style Traditional
Bedrooms 3
Full Baths 2
HOA Fees $200/ann
HOA Y/N Mandatory
Year Built 1979
Lot Size 6,359 Sqft
Acres 0.146
Property Description
The spacious primary suite includes built-in cabinetry and an oversized ensuite bathroom for luxurious comfort. The home office, study, with custom built-ins, offers stunning views and direct access to the patio, making it perfect for remote work or quiet retreats.
The living room is a showstopper with floor-to-ceiling windows, a charming white fireplace with a wood mantle, and a wet bar, seamlessly flowing into the dining area for effortless entertaining.
Located in the heart of Fort Worth, the Woodhaven Golf Villas provide a serene environment close to shopping, dining, and major highways for unmatched convenience. This is a must-see home combining luxury, functionality, and location!
Key Features
Prime location in Woodhaven Golf Villas
Screened-in patio with fans & TV
Abundant natural light throughout
Custom built-ins in study & primary suite
Elegant living room with fireplace & wet bar
Easy access to shopping, dining, and highways
Don't miss this exceptional property—schedule your private showing today!
Location
State TX
County Tarrant
Direction From I-30, take Exit 19 (Bridgewood Dr). Merge onto Bridgewood Dr and go 0.5 mi. Turn right onto Boca Raton Blvd, drive 0.3 mi. Turn left onto Havenwood Ln S and continue 0.2 mi. 836 S. Havenwood Ln will be on your right. Use GPS for real-time updates and traffic conditions.
Rooms
Dining Room 2
Interior
Interior Features Cable TV Available, Eat-in Kitchen, Flat Screen Wiring, Granite Counters, High Speed Internet Available, Open Floorplan, Pantry, Walk-In Closet(s), Wet Bar
Heating Electric
Cooling Ceiling Fan(s), Central Air, Electric
Flooring Carpet, Ceramic Tile
Fireplaces Number 1
Fireplaces Type Wood Burning
Appliance Dishwasher, Disposal, Electric Range, Electric Water Heater, Microwave, Refrigerator
Heat Source Electric
Exterior
Exterior Feature Covered Deck
Garage Spaces 2.0
Utilities Available Asphalt, City Sewer, City Water, Curbs
Roof Type Spanish Tile
Total Parking Spaces 2
Garage Yes
Building
Lot Description Greenbelt, Interior Lot
Story One
Foundation Slab
Level or Stories One
Structure Type Brick,Frame
Schools
Elementary Schools Eastern Hills
Middle Schools Meadowbrook
High Schools Eastern Hills
School District Fort Worth Isd
Others
Ownership See Tax
Acceptable Financing Cash, Conventional, FHA, VA Loan
Listing Terms Cash, Conventional, FHA, VA Loan

GET MORE INFORMATION




