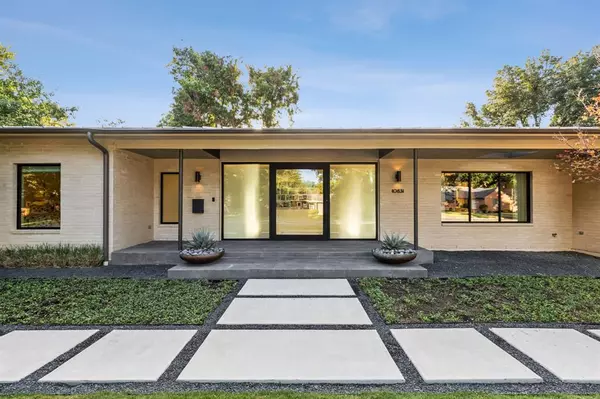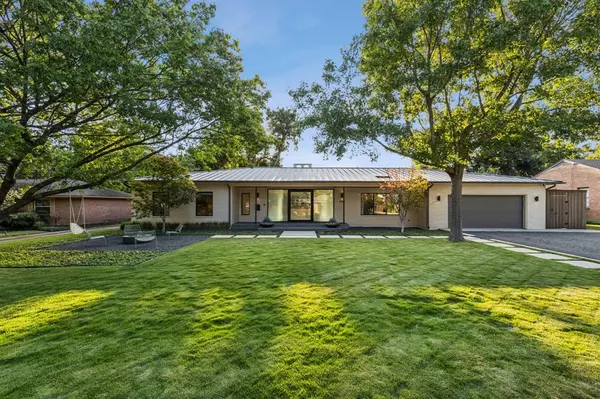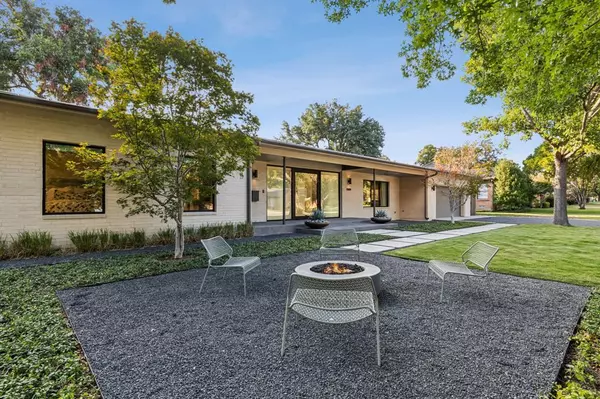10831 Pinocchio Drive Dallas, TX 75229
OPEN HOUSE
Sun Nov 24, 3:00pm - 5:00pm
UPDATED:
11/20/2024 05:49 PM
Key Details
Property Type Single Family Home
Sub Type Single Family Residence
Listing Status Active
Purchase Type For Sale
Square Footage 3,156 sqft
Price per Sqft $600
Subdivision Midway Hills 4 2Nd Inst
MLS Listing ID 20740879
Style Mid-Century Modern
Bedrooms 3
Full Baths 3
Half Baths 1
HOA Y/N None
Year Built 1955
Lot Size 0.365 Acres
Acres 0.365
Lot Dimensions 106 X 150
Property Description
Location
State TX
County Dallas
Direction From Midway and Royal, head West on Royal, turn right on Pinocchio and the property will be on the left
Rooms
Dining Room 1
Interior
Interior Features Built-in Features, Built-in Wine Cooler, Cable TV Available, Decorative Lighting, Eat-in Kitchen, Flat Screen Wiring, High Speed Internet Available, Kitchen Island, Natural Woodwork, Smart Home System, Sound System Wiring, Vaulted Ceiling(s), Walk-In Closet(s), Wet Bar
Heating Central
Cooling Central Air, Electric
Flooring Terrazzo, Tile, Wood
Fireplaces Number 1
Fireplaces Type Gas Starter
Equipment Dehumidifier, Generator
Appliance Built-in Refrigerator, Dishwasher, Disposal, Electric Oven, Gas Cooktop, Double Oven
Heat Source Central
Exterior
Exterior Feature Attached Grill, Covered Patio/Porch, Rain Gutters
Garage Spaces 2.0
Fence Wood
Utilities Available City Sewer, City Water
Roof Type Metal
Total Parking Spaces 2
Garage Yes
Building
Lot Description Interior Lot, Landscaped, Lrg. Backyard Grass, Sprinkler System
Story One
Foundation Pillar/Post/Pier
Level or Stories One
Structure Type Brick
Schools
Elementary Schools Withers
Middle Schools Walker
High Schools White
School District Dallas Isd
Others
Ownership See Agent
Acceptable Financing Cash, Conventional
Listing Terms Cash, Conventional

GET MORE INFORMATION




