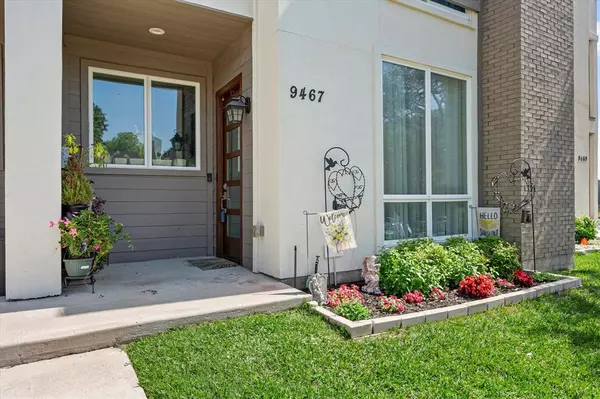9467 Timberleaf Drive Dallas, TX 75243
UPDATED:
10/28/2024 05:58 PM
Key Details
Property Type Townhouse
Sub Type Townhouse
Listing Status Active
Purchase Type For Sale
Square Footage 1,882 sqft
Price per Sqft $233
Subdivision Timberleaf Lane Twnhms
MLS Listing ID 20661131
Style Contemporary/Modern
Bedrooms 3
Full Baths 2
Half Baths 1
HOA Fees $250/mo
HOA Y/N Mandatory
Year Built 2018
Annual Tax Amount $9,842
Lot Size 2,962 Sqft
Acres 0.068
Property Description
Location
State TX
County Dallas
Community Community Pool
Direction From Forest Lane turn south on Abrams turn left on Timberleaf.
Rooms
Dining Room 1
Interior
Interior Features Chandelier, Decorative Lighting, Double Vanity, Eat-in Kitchen, Granite Counters, High Speed Internet Available, Open Floorplan, Pantry, Walk-In Closet(s)
Heating Central
Cooling Ceiling Fan(s), Central Air
Flooring Carpet, Ceramic Tile, Wood
Fireplaces Number 1
Fireplaces Type Electric
Appliance Microwave, Refrigerator
Heat Source Central
Exterior
Garage Spaces 2.0
Fence Wood
Pool Gunite, In Ground
Community Features Community Pool
Utilities Available City Sewer, City Water
Roof Type Flat
Total Parking Spaces 2
Garage Yes
Private Pool 1
Building
Story Two
Foundation Slab
Level or Stories Two
Structure Type Concrete,Stucco
Schools
Elementary Schools Skyview
High Schools Lake Highlands
School District Richardson Isd
Others
Restrictions Deed
Ownership Carolyn Carman
Acceptable Financing 1031 Exchange, Cash, FHA, VA Loan
Listing Terms 1031 Exchange, Cash, FHA, VA Loan

GET MORE INFORMATION




