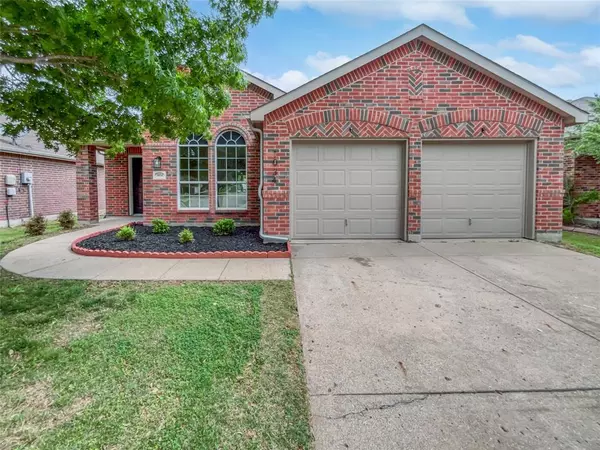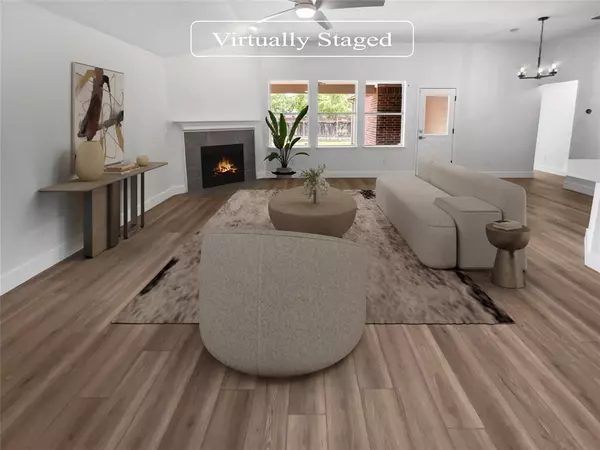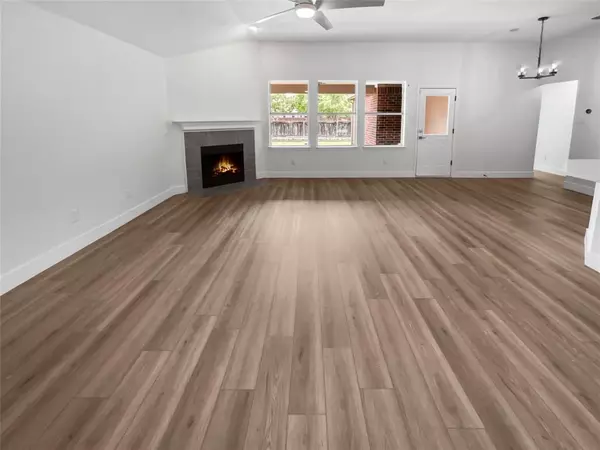1034 Ingram Drive Forney, TX 75126
UPDATED:
01/16/2025 01:31 AM
Key Details
Property Type Single Family Home
Sub Type Single Family Residence
Listing Status Active
Purchase Type For Sale
Square Footage 1,847 sqft
Price per Sqft $155
Subdivision Travis Ranch Ph 2A
MLS Listing ID 20615180
Bedrooms 3
Full Baths 2
HOA Fees $395/ann
HOA Y/N Mandatory
Year Built 2005
Annual Tax Amount $6,502
Lot Size 5,540 Sqft
Acres 0.1272
Property Description
Location
State TX
County Kaufman
Community Community Pool
Direction Head northwest on Travis Ranch Blvd toward Bend Ct Turn left onto Grimes Dr Turn right onto Ingram Dr
Rooms
Dining Room 1
Interior
Interior Features Other
Heating Central
Cooling Central Air, Electric
Flooring Carpet, Vinyl
Fireplaces Number 1
Fireplaces Type Living Room, Wood Burning
Appliance Dishwasher, Microwave
Heat Source Central
Exterior
Garage Spaces 2.0
Fence Wood
Community Features Community Pool
Utilities Available City Water
Total Parking Spaces 2
Garage Yes
Building
Story One
Foundation Slab
Level or Stories One
Structure Type Other
Schools
Elementary Schools Lewis
Middle Schools Jackson
High Schools North Forney
School District Forney Isd
Others
Ownership Opendoor Property Trust I
Acceptable Financing Cash, Conventional, FHA, VA Loan
Listing Terms Cash, Conventional, FHA, VA Loan




