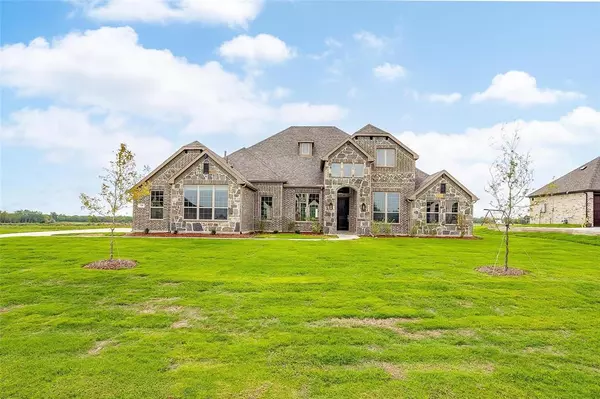308 Bestowal Mclendon Chisholm, TX 75032
UPDATED:
11/12/2024 03:56 PM
Key Details
Property Type Single Family Home
Sub Type Single Family Residence
Listing Status Active
Purchase Type For Sale
Square Footage 3,459 sqft
Price per Sqft $191
Subdivision Heritage
MLS Listing ID 20593237
Style Traditional
Bedrooms 5
Full Baths 3
HOA Fees $695/ann
HOA Y/N Mandatory
Year Built 2023
Lot Size 1.000 Acres
Acres 1.0
Property Description
Location
State TX
County Rockwall
Direction From I-30: exit 205 and head South 3-4 miles to Pullen Rd., Turn Right and go 1 mile to Endowment Lane and turn Left. From Hwy 80: Exit 205 and head North 13.5 Miles to Pullen Rd., Turn Right and go 1 mile to Endowment Lane and turn Left.
Rooms
Dining Room 2
Interior
Interior Features Cable TV Available, Decorative Lighting, Double Vanity, Eat-in Kitchen, Flat Screen Wiring, Granite Counters, High Speed Internet Available, Kitchen Island, Open Floorplan, Pantry, Wired for Data
Heating Central, ENERGY STAR Qualified Equipment, Natural Gas, Zoned
Cooling Ceiling Fan(s), Central Air, ENERGY STAR Qualified Equipment, Zoned
Flooring Carpet, Ceramic Tile, Luxury Vinyl Plank
Fireplaces Number 1
Fireplaces Type Family Room, Gas, Gas Logs, Gas Starter, Glass Doors
Appliance Dishwasher, Disposal, Electric Oven, Gas Cooktop, Gas Water Heater, Microwave, Plumbed For Gas in Kitchen, Tankless Water Heater, Vented Exhaust Fan
Heat Source Central, ENERGY STAR Qualified Equipment, Natural Gas, Zoned
Laundry Electric Dryer Hookup, Utility Room, Full Size W/D Area, Washer Hookup
Exterior
Exterior Feature Covered Patio/Porch, Rain Gutters
Garage Spaces 3.0
Fence None
Utilities Available Aerobic Septic, Community Mailbox, Individual Gas Meter, Individual Water Meter, Underground Utilities
Roof Type Composition
Total Parking Spaces 3
Garage Yes
Building
Lot Description Acreage
Story One
Foundation Slab
Level or Stories One
Structure Type Brick,Concrete,Fiber Cement,Rock/Stone,Wood
Schools
Elementary Schools Dorothy Smith Pullen
Middle Schools Cain
High Schools Heath
School District Rockwall Isd
Others
Ownership Altura Homes

GET MORE INFORMATION




